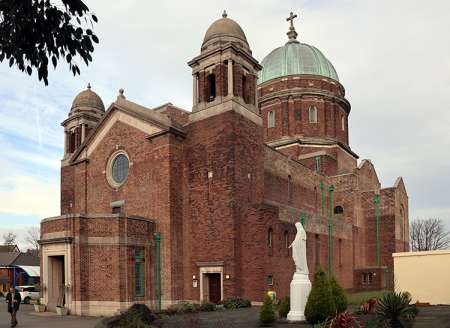Church of St Peter, St Paul, and St Philomena, Atherton Street, New Brighton
Dominating the skyline above New Brighton and visible for miles around, the large domed church of St Peter and St Paul is such a prominent landmark that it is cited as a navigational reference point on the marine chart for the Liverpool Bay.
With the increasing numbers of people living in New Brighton, Father Thomas Mullins, who came to the parish in 1909, decided it was time for a larger church. The site selected was in Atherton Street at the top of St George’s Mount, and 170 feet above sea level - the highest point of New Brighton. Father Mullins had very fixed ideas about the style and design of the new building. Having initially approached Edmund Kirby and Sons, albeit without the knowledge of his bishop, he sought alternative advice from E Bowers Norris, the architect finally selected to design SS Peter & Paul in February 1929. The design of the church was to be based on the Estrella or Basillca of the Sacred Heart in Lisbon, a large domed building with a combination of Baroque and Neoclassical elements and a façade flanked by twin bell towers. It was a church familiar to Father Mullins from his time spent at the English College in that city. Despite the diocesan authorities forbidding a dome, and suggesting a maximum of 600 seats Father Mullins proceeded with the scheme anyway.
Contract documents signed by Fr Mullins on 12 June 1931 and on 17 June 1931 the Corporation of Wallasey approved the plans for a church with two western towers but without a dome. A week later the Liverpool Post reported that the design had not been finally determined, but that a feature of the church in the future would be a gilded dome, illuminated at night. Without the bishop’s knowledge, Fr Mullins went on to sign a further contract authorising the construction of the dome, informing Norris that he had secured the necessary funds to build it. The foundation stone was laid on 30 July 1932. In late 1932 the Bishop of Shrewsbury visited the site to see the church under construction and was somewhat taken aback to find the concrete dome well advanced. However, in 1933 contractual problems arose. Father Mullins would only communicate with Norris through his solicitor, the contractor went bankrupt and sub-contractors were pressing for payment. By December 1933 all work on site stopped. At this point the Bishop intervened, instructing that work should re-start with the intention of completing the building by September 1934 but continued delays resulted in this date being put back. Eventually the official opening of the church was scheduled for Saturday 11 August 1935 but was postponed indefinitely. However, the authorities allowed Mass to be celebrated in the church in its unfinished state from 12 August. In all probability Fr Mullins had been unable to provide evidence that the church was clear of debt, as required by Cannon Law.
Norris acquired a reputation for “traditional” Roman Catholic churches in which he concealed up to the minute constructional techniques, not least the use of reinforced concrete, in order to reduce costs. The Baroque of the Estrella posed a difficult model to emulate on a restricted budget and for a northern climate. Nonetheless the cruciform basilica plan, the pedimented façade, twin bell towers and enormous dome were all incorporated at New Brighton, even if the interior and exterior decoration was minimal. In contrast to the Estrella the building relied principally for its effect on its proportions and massing. “Modern by negative means” notes Pevsner.
Reinforced concrete was used extensively for the vaults of the roof with their arched ribs, the circular drum the copper-clad dome and even the finial and cross. The whole structure, supported on concrete columns, was erected first, followed by the non-loadbearing brick external walls. The nave measures 40 feet long and 50 feet high to the barrel vault, whilst the dome rises to feet above the sanctuary. At the west end is a narthex with choir gallery over and narrow processional aisles run each side of the nave arcade, with provision for six side chapels. Decoration is concentrated solely on the high alter, reredos and the two main chapels, all clad in coloured marbles. Seating was provided for 1,000 worshippers, making it the largest church in the Shrewsbury diocese. The church was built by James A Milerston and Son, whose firm had already built two Anglican Churches in the town, along with several other major buildings. George Thomas, sculptor, of Liverpool designed the Stations of the Cross in art deco style.
It was during the Second World War that the nickname “Dome of Home” was coined by merchant seamen for whom the sight of the green copper dome was confirmation that they had completed their hazardous journey across the North Atlantic safely to port.
In August 2008 the Church of SS Peter & Paul was closed and all services transferred to All Saints Anglican Church. A high-profile campaign to re-open it was won against the odds after the fight was taken to the Vatican and In March 2011 it was announced the church was to reopen.
Reference Buildings of England: Cheshire page 508
Reference The Dome of Home, Church of St Peter and Paul New Brighton History and Guide Ed Peter de Figueiredo 2014
Reference Wallasy News 3 August 1935
Reference Twentieth Century Society Building of the Month November 2009 Aidan Turner-Bishop
