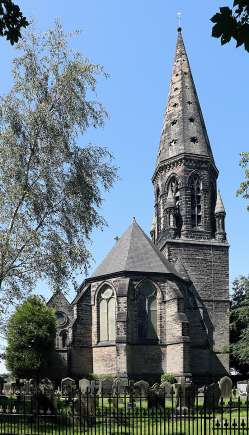Church of St. Peters, Oughtrington, Cheshire
The church is designed to hold 450 persons, and stands on a commanding site, on the range of hills between Lymm and Stockport — as will be seen by reference. The plan consists of nave and aisles, chancel, N.E. tower, and vestries. The material for the walls is the local Sandstone, which is used for the facing internally as well as for the exterior. The string-courses, plinths, labels, vaulting and window-shafts, arcade-caps and bases, etc, are of red Runcorn stone; the window tracery, columns, etc., are of Hollington stone. The chancel is groined with ribs of Hollington stone, with filling-in of local Runcorn red sandstone. The marble and alabaster font and pulpit are executed by Mr. Forsyth; the iron- work, gas fittings, etc., are by Mr. Leaver: and the organ by Messrs. Hill. The architects are Mr. R. Herbert Carpenter and the late Mr. William Slater. [Building News, 18 July 1873 page 64]
