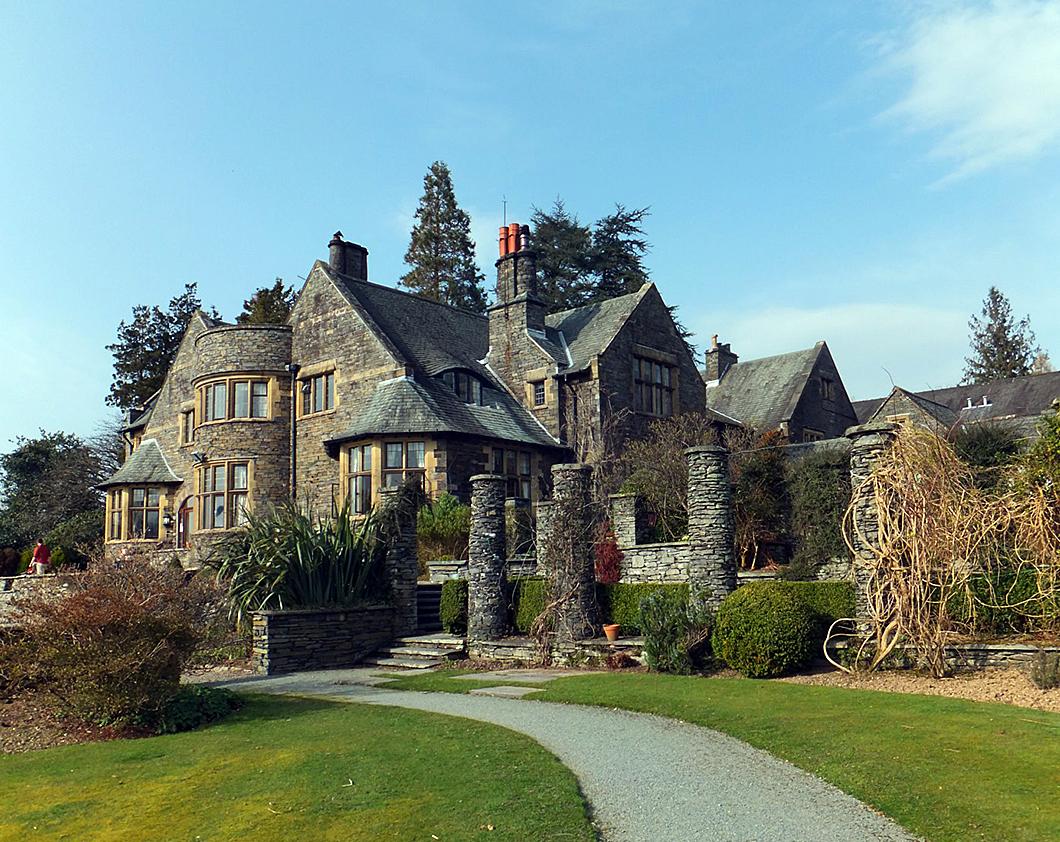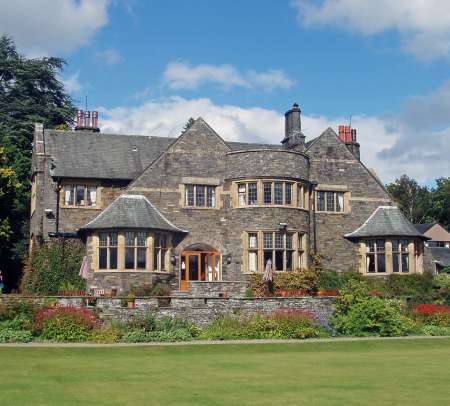“Cragwood” Ambleside Road Windermere
Gardens Thomas H Mawson
Designed in 1909-1910 by Frank Dunkerley for William Warburton, Date-stone over door and incorporated in plaster-work of ceiling. Norman Buckley, close friend of Donald Campbell and water speed record holder on Windermre owned the house in the 1950s
CRAGWOOD, WINDERMERE - This house, which is now approaching completion, is being erected for W Warburton Esquire on a delightful site overlooking Windermere, about one mile south of Lowood on the east side of the lake. It is built of rubble stone quarried on the site, the mullioned windows and dressed stone generally being from Cullingworth. As the roofs are covered with Tiberthwaite seconds slates, it will be seen that the building is representative of local materials. The house is well placed, all the entertaining rooms commanding delightful views and the gardens and grounds are being laid out in a very interesting way. The hall and staircase are being panelled in oak and the principal floors are of American oak. The leaded lights and casements are by Messrs Humphreys Jackson and Ambler. The heating is by Hayden and Company and the sanitary goods are by Greatrix of Manchester. The principal contractor is Mr Arthur Jackson of Ambleside and the architect is Mr Frank Dunkerley FRIBA of 17 St Anne’s Square, Manchester. [British Architect 29 October 1909 Page 309]
CRAGWOOD, WINDERMERE - Cragwood is built on what is perhaps the finest site on the shores of Windermere, a peninsula jutting out boldly from the easterly side of the lake about two miles from the Ambleside end. It is built of local stone quarried on the site and roofed with local green slate. The stone for dressings was obtained from the Cullingford quarry (Yorks.). Internally, the house has American oak floors in the principal rooms, and the hall panelling and staircase are of Austrian oak. Specially modelled ceilings have been fixed in the hall and drawing room. The general contractor was Mr. A. Jackson, Ambleside; plasterwork, Mr. Hindshaw, Manchester; carving, Messrs. Earp, Hobbs and Miller; heating, Messrs. G. N. Haden and Sons; lead lights and casements, Messrs. Humphries, Jackson, and Ambler, Manchester; sanitary goods, Messrs. S. Gratrix, Junior and Brother. Mr. W. L. Mason, F.R.I.B.A., acted as superintending architect throughout the progress of the works. [Architects’ and Builders’ Journal 21 September 1910 page 301]
In the late eighteenth and early nineteenth centuries the headland near the boat-house was a commercial quarry providing the stone for many of the larger local houses including Belle Isle. These quarries were re-opened to provide the stone for Cragwood before being transformed into grottos and water gardens by Thomas Mawson - these are now partially ruinous. The existing boat-house for Cragwood is built over the former barge dock.
Reference British Architect 29 October 1909 Page 309
Reference Country Life 17 August 1912 Supplement Page 7 (not available MRL)
Reference The Architects' and Builders' Journal, Vol. XXXII, No. 816, September 21, 1910. London, England. One-half column of text. Two page plate and two plan illustrations.

© Richard Fletcher
