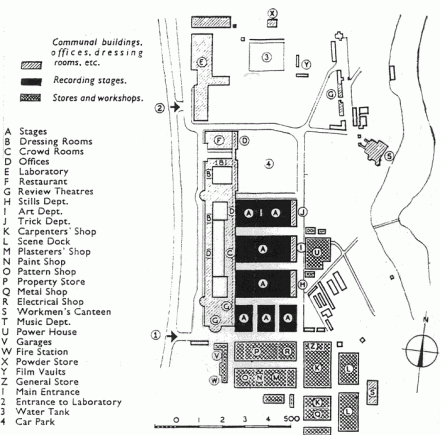Denham Film Studios, The Fisheries, Denham Buckinghamshire
Denham Film Studios were designed by C. S. and E. M. Joseph with F. Milton Cashmore, in collaboration with Korda's friend Jack Okey, an art director who came over from Paramount's Studios, Hollywood.
Denham was built in 1936-1936, Its symmetrical frontage, built of white-painted concrete, measured no less than 1,000ft in length. The Art Deco style was like that of the contemporary Firestone and Hoover buildings, but bare of nearly all ornament. For all its associated glamour, film production needed factory conditions, according to the architects, Messrs Joseph. Despite the size of Denham, there was little money for decorating. Korda lived Ike a millionaire; but here he over-extended himself—and finally the patience of his backers, the Prudential. Nevertheless, there were touches of luxury. Korda's bow-fronted office, though of comparatively modest dimensions, was furnished with antiques. Marlene Dietrich insisted that F. Milton Cashmore should build a marble bathroom in her dressing room while filming Knight Without Armour. A courtyard was planted with a formal garden. With its rounded corners, concealed lighting and chrome handrail, the Art Deco style was ideally suited to the foyer beneath Korda's room: it was supremely sleek but comparatively cheap to construct.
Given the British weather, sets could not be left out in the open air, so vast sound stages were erected in which all the shooting could take place under cover. These structures were entirely plain, remarkable only because of their size: 250ft long by 120ft wide, with a clear height of 45ft. There were originally seven stages (with a wildly optimistic provision for more), although not all of them were on quite this scale. Around the stages were grouped all the rooms that the company needed for its life and subsistence — make-up rooms, changing rooms, property shops, workshops, film vaults, a canteen—so that no one at any stage had to suffer exposure to the elements by going outside. Like everything in the movies, the studios were needed fast, and the whole complex was built in just 11 months.
Losses were enormous, and in 1948 the Prudential removed Korda from control. In the 1950s it was sold to Rank. However, Rank’s production was concentrated at Pinewood abd Denham was turned over to warehousing [The Times 27 December 1980 page 10 Clive Aslet The sad dying days of a dream factory]
LABORATORY BUILDING - Walter Gropius in conjunction with Maxwell Fry, of London-based practice Adams Thompson & Fry, designed The three-storey laboratory building, a separate building at the north end of the site which was completed in 1936 and given a Grade Il listing in 1985. It is said to have been inspired by the Isokon Apartment Building in Highgate, where Gropius lived after fleeing Nazi Germany in 1934.Now converted into residential, it is all that now remains of the 1936 studio complex.
