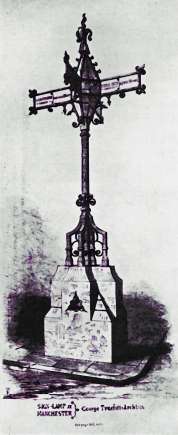Direction Sign and Lamp. Oxford Road, All Saints, Manchester
Among the works about to be commenced is a direction post at the corner of All Saints Churchyard from the designs of Mr Truefitt. It is also to answer the purpose of a lamp and is so ingenious and novel that we have given a representation of it. This is now being executed in wrought iron. The direction slabs are of thick white earthenware, glazed and having red letters, and the base is carved out of a block of granite. The pedestal is 4 feet 6 inches in height and the ironwork 13 feet 6 inches, thus making a total height of 18 feet. [Builder 24 August 1850 page 394]
Exhibited at the Architectural Association - Wrought Iron Sign Lamp or Illuminated Guide Post for the outskirts of Large Towns. [Observer 12 August 1850 page 6]
A MEDIAEVAL SIGN LAMP.—A structure at present being erected at the south-east corner of the footpath round All-Saints' Church, Oxford-street, which is a novelty in its way, and a thorough development of that feeling for the architectural forms the middle ages, which is noticeable feature at the present day. The erection is to serve as a director post and to answer the purpose of a lamp as well. It will, when completed. consist of pedestal four feet six inches high, carved out of a single block of roughly-tooled granite, from Aberdeen, if we are not mistaken; a stem of wrought iron, supporting a square lamp, formed like a double cone, with wrought iron frame, and direction slabs of thick white earthenware glazed, standing out from the corners so as to point down each of the four roads meeting at that point. The iron work and lamp will thirteen feet six inches in height, thus making the height of the whole from the pavement 18 feet. The design is strictly mediaeval, and we are inclined on that account to find fault with its position, for it certainly accords much more with the architecture of the Scotch Free Church on the opposite than does with the semi-classic of All Saints, and therefore it would have been more appropriately fixed the other side of the street. We presume convenience pointed out the site, however, and on that ground perhaps we must waive objections. The ornament upon the base is confined to double cusped trefoil on each face, the iron work, while characteristic, is not elaborate. The lower part of the stem has four supports rising against each side, and all tied together not quite half-way up it. The direction slabs are finished at the comers by ornament, and supported beneath by scrolls attached to the frame of the lamp. The frame of the upper cone is slightly enriched, and the whole is surmounted a crocket finial. The letters on the direction slabs are be in red, or rather, we suppose, in black with red initials, perhaps a revival of the illuminated mode displaying adopted at the time the design is borrowed from, of that we cannot speak, not having seen them. Mr. George Truefitt, of London, is the architect; and we probably shall not be far wrong if we name Mr. W. C. Brooks as actively promoting its erection, especially when we find that one of the direction slabs is to indicate the way to Chorlton-road and the Whalley range estate. [Manchester Courier 11 January 1851 page 7]
Reference Builder 24 August 1850 page 394 and illustration, page 403
Reference Observer 12 August 1850 page 6
Reference Manchester Courier 11 January 1851 page 7
Reference Cecil Stewart: Stones of Manchester, page 62
