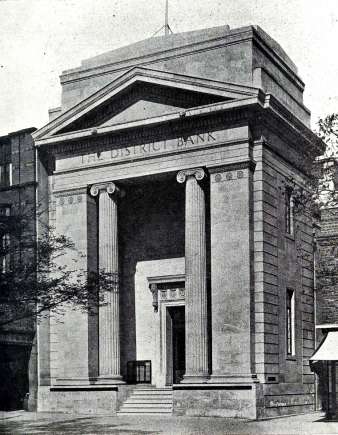District Bank, Lord Street, Southport
The elevation to Lord Street, Southport, of the new premises of the Manchester and Liverpool District Banking Company, Ltd., consists of a large portico with two Ionic columns in antis, with a large pediment. In scale and feeling, the best American influences can be traced.
The new premises of the Manchester and Liverpool District Banking Co., Ltd., in Lord Street, Southport, consist mainly of a one-storied building, excepting the back portion, which is carried up for several stories for sundry offices, clerks’ rooms, and so on. The elevation to Lord Street is in the form of a very large portico with two Ionic columns in antis, with a large pediment. The doorway leads into a small vestibule, with a stone vaulted dome, and thence into the main banking hall. The doors, both outer and inner, are faced with bronze and detailed in keeping with the character of the building. In the large banking hall, which is about 80 ft. long by 30 ft. wide, and about 21 ft. high, the fittings are all in dark mahogany. The dome ceilings in the banking hall were executed by Messrs. G. Jackson and Sons, Ltd., in pre-cast reinforced or fibrous plaster with distempered finish, the walls, cornices, door and window surrounds, pilasters and caps, both plain and decorated parts, being executed in the firm’s special stuc, jointed and lined out as stone. Beyond the banking hall is a side entrance and the managerial department. In the basement is a series of strong rooms. They are surrounded by a wide passage for inspection all round, the strong rooms forming an island in the centre of the basement. These strong rooms are fitted up with cupboards, shelving, and safes, suitable for the various requirements of the bank.
The work was carried out by the following contractors: B. R. Hunt and Sons, Southport (brickwork) ; T. A. Halliwell, Southport (stonework); Heyes Bros., Southport (plumbing and decorating) ; Thos. Southworth, Southport (plastering) ; Duxfield Bros., Southport (internal joinery); W. Macdonald & Co., Ltd., Manchester (steelwork, fireproof flooring, etc.); G. N. Haden and Sons, Manchester (warming installation); Humphries, Jackson and Ambler, Manchester (steel windows); Luxfer Prism, Ltd., London (bronze windows and ceiling lights) ; Lightfoot Bros., Manchester (electric lighting); Pearson Bros. and Campbell, Liverpool (litholite stone); Chatwood Safe Co., Bolton (strong-room doors); Chubb and Sons, Manchester (safes and fittings to strong-rooms) ; Wadsworth and Sons, Bolton (electric passenger-lift); J. and H. Patteson, Manchester (marble work); Conway & Co., Manchester (wall tiling); H. Shepherdson, Stockport (bank fittings) ; Well Fire Co., Ltd., Manchester (grates, etc.); Hooley Hill Rubber Co., Manchester (rubber flooring) ; Musgraves, Ltd., Liverpool (sanitary fittings); George Wragge, Ltd., Manchester (staircase balustrade and lift enclosure). The following work was carried out by the Bromsgrove Guild, Ltd., of Bromsgrove, Worcestershire: the. main entrance doors and bronze sliding doors, the portable bronze gates, name tablets, electric light fittings (wall brackets), special furniture for manager’s office, and all the door furniture throughout the building. [Architects Journal 11 July 1923 page 52-53[
aka Pizzaland (1994), Pizza Express (1996), Old Bank (2021), Gemini Lounge (2023)
Reference Manchester Guardian 10 July 1923 page 10 with photograph
Reference Architects Journal 11 July 1923 page 52-63 with plans working drawings and photos
Illustrated in The Windowless Bank, an article by J Hembrow ARIBA (Mills & Murgatroyd)
Reference Builder 18 November 1927 Page 768
