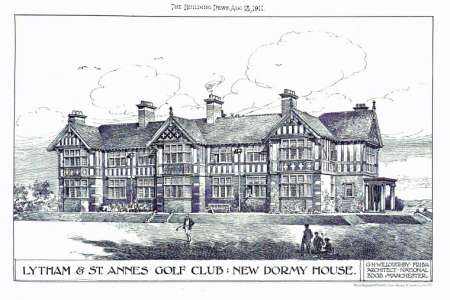Dormy House, Royal Lytham and St Annes Golf Club, Links Gate, Lytham
Royal Lytham and St Annes is one of only a handful of golf clubs across the country that can provide overnight accommodate for visiting golfers in a Dormy House.
NEW DORMY HOUSE—LYTHAM AND ST. ANNE'S GOLF CLUB - The site of this new dormy house is on the vacant land facing the first tee, between the present golf house and the caddy house, and in consequence Link's Gate will not be continued up to the railway. The building which faces the south will contain fifteen bedrooms, four bathrooms, and a spacious smoking lounge, with caretaker's premises at the south-west corner. The bathrooms will be equipped with the most up-to-date fittings and shower baths. with tiled floors and tiled walls. The premises are elevated on a terrace four feet high—a very commendable feature—and the main entrance will face Link's Gate. The walls will be faced with selected stock brick. the upper part being treated in the old Cheshire style of black and white with picturesque effect. The roofs will be of non-porous brindle tile. The whole of the interior woodwork will be finished with white ivory enamel, and the corridors on both floors will be of concrete, finished with wood blocks. The erection will be completed in five months. The contract has been let at £3.100 to Messrs. Dryland and Preston, of Blackpool and Littleborough, and as far as possible local tradespeople have been engaged. Mr. G. H. Willoughby, FRIBA, of Manchester, is the architect. [Building News 18 August 1911 page 223]
Reference Building News 18 August 1911 page 223 and illustration
