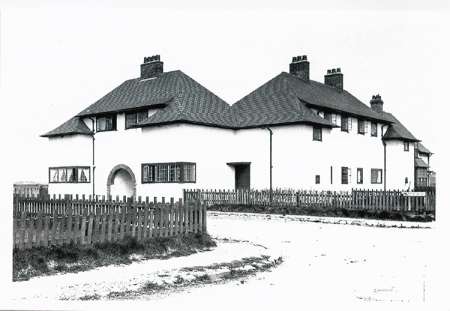Eight Cottages, Way Gate and Rossall Road Rossall Beach Estate
Lutyens is credited with the design of eight cottages built to form the principal entrance to Rossall Beach Estate from Rossall Road as part of his work for T G Lumb. These take the form of two groups of four cottages, facing each other across Way Gate with small central courtyards. A curious grouping considering the land available; while the houses facing Rossall Road have generous gardens, those at the rear at set on back of pavement of the rear service road, Garden Way. The date of construction is unclear. Historic England state that they were based on Lutyens sketches of 1901-1902, confirmed by one cottage being advertised to let furnished in 1903. However, other sources (seemingly erroneously) give the date of construction as 1906. To what extent Lumb modified Lutyens scheme is unknown. As shown on an early postcard, entitled “Garden City,” the Lutyens blocks pre-date the terrace on the south side, probably designed by Lumb and shown on the 1909 OS map.
WAY GATE ROSSALL BEACH (near Cleveleys) TO BE LET Furnished during August and part of September, Five-roomed COTTAGE, situate between the Blackpool and Fleetwood trams and the sea: no children. Apply J. Crook all, 42, London Street, Fleetwood. [Manchester Guardian 10 July 1903 page 2]
LISTING TEXT - Greenside; The Rest and Ivy Cottage II Includes No 118, Rossall Road. Four dwellings, 1901, by Sir Edwin Lutyens. Brick, rendered and whitewashed with red tiled hipped and swept roofs. In a free version of Arts and Crafts domestic style. Group of 4 ranges of building of 2 storeys, joined at their rear corners to form a quadrangle, with central courtyard approached by arches through the north and south ranges, the 4 dwellings ingeniously disposed with their front doors in the re-entrants. The windows (all casements with leaded lights) are close to the ground on the ground floor but hug the eaves of the first floor. Front door and re-entrant to Greenside, at south-west corner, now covered by large conservatory. Originally conceived as parts of minor elements in a comprehensive scheme for development of Rossall Beach Estate, sketched by Lutyens 19O1-O2. (R.I.B.A. Lut. 28/13/10: plans sections and elevations for group of 1O cottages include end groups of 4 which match the item listed. Few other elements were executed, all in modified form by T.G. Lumb). Listing NGR: SD3168744123
LISTING TEXT - York Cottage, Red Cottage and Mitre Cottage, Includes No 117 (Delph Cottage), Rossall Road. Four dwellings, 1901, by Sir Edwin Lutyens. Brick, rendered and whitewashed, with red tiled hipped and swept roofs. In a free version of Arts and Crafts domestic style. Group of 4 ranges of building of 2 storeys, joined at their rear corners to form a quadrangle, with central courtyard approached by arches through the north and south ranges, the 4 dwellings ingeniously disposed with their front doors in the re-entrants. The windows (all casements with leaded lights) are close to the ground on the ground floor but hug the eaves of the first floor. Originally conceived as parts of minor elements in a comprehensive scheme for development of Rossall Beach Estate, sketched by Lutyens 1901-02. (R.I.B.A. Lut. 28/13/10: plans, sections and elevations for group of 10 cottages include end groups of 4 which match the item listed. Few other elements were executed, all in modified form by T.G. Lumb). Listing NGR: SD3168644116
