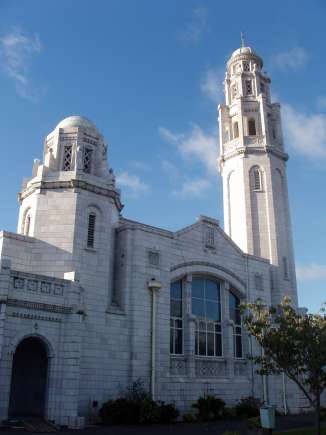Fairhaven Congregational Church, South Clifton Drive, Lytham St Annes
NEW CONGREGATIONAL CHURCH, FAIRHAVEN - Fairhaven is a fair place by the sea, lying on the Ribble Estuary between St. Annes and Lytham. The site of the Church is within a few steps of the bay, at the junction of Clifton Drive and Ansdell Road. The church is faced externally with "Ceramo," from the Middleton Fire Clay Works, Leeds. Many important buildings in recent years have been erected of this material. Having a matt or vellum surface, it presents a very marble-like suggestion. It is also more enduring than stone, and especially so when used near the seaside. The plan of the church is in the form of a cross, three of the embayments being utilised in the interior space as transepts, and the fourth as choir and Communion. The ceilings of these and the nave are segmental in shape.
The main entrance is from the junction of Clifton-drive and Ansdell Road, and consists of an open octagonal-shaped vestibule, and above this there is a campanile 90 feet high. At the northern corner of the church there is another entrance from Clifton-drive; this is a similar portico and vestibule as the central one. This is intended to be used as an entrance to church, church parlour, and school premises (the latter having been erected some few years ago). This entrance is surmounted by a smaller flanking tower about 50 feet high. The organ-chamber, about 17 feet by 12 feet, is placed at the Communion end and adjoining the vestibule and entrance to the Church Hall in Ansdell Road. At this angle also of the façade there is a corresponding flanking tower to the same height as the one at the northern corner. The choir vestry is at the opposite side of the Communion, and the size is 17 feet by 16 feet. The floors throughout are laid in wood blocks, and the Communion vestibule, and porticoes marble mosaic. The accommodation is for about 500. The church-parlour is placed on the right-hand side of the entrance from Clifton-drive. From this entrance there is a corridor leading to the minister's and deacons' vestries, and also to the present Church Hall.
The buildings have been designed by Messrs. Briggs, Wolstenholme, & Thornely, F/FRIBA, of Blackburn and Liverpool, and the estimated cost is about £7,500. The contractors are Messrs. Gerrard & Sons, of Swinton, Manchester. [Builder 1 November 1912 page 507]
