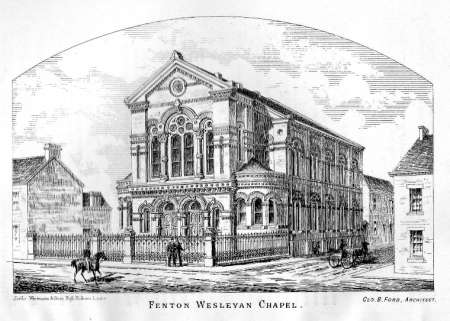Fenton Wesleyan Chapel, Temple Street, Fenton
FENTON, TEMPLE STREET. A Wesleyan Methodist chapel was built in Temple Street in 1812. In 1851 it seated 300 and had an attendance on 30 March 1851 of 65 in the morning and 85 in the evening. A new chapel was erected in 1873 which seated 600 in 1940. It had a membership of 166 in 1942 and was still in use in 1957.
FENTON.—The memorial-stone of a new Wesleyan chapel at Fenton has been laid. The style adopted is Italian. The materials to be used are red bricks, with bricks of other colours sparingly introduced for relief, and Hollington stone dressings. The accommodation in the chapel will be for about 700 persons, and a portion of the sittings will be free. At the rear of the chapel will be a class-room and a minister's vestry. The central portion of the front gable will contain the two entrance-doorways and a five-light window, with traceried head. The interior woodwork will be of pitch-pine and red deal, stained and varnished. The building is to be warmed by hot air, and the front of the site is to be enclosed with iron railing and gates, with stone piers. Mr. G. B. Ford, of Burslem, is the architect; and Mr. T. Newbon, of Longton, the builder. The amount of the contract is £2,100, exclusive of lighting and heating, and the total outlay will be about £2,350. [Builder 20 April 1872 page 312]
FENTON - The new Wesleyan chapel, the foundation-stone of which was laid in April last year, has been opened for divine service. The new edifice stands on the site of a plain old one which accommodated the Wesleyans for about sixty years. The style of the building is Italian. It is of red brick, with bricks of other colours sparingly introduced for relief, and Hollington stone dressings. The accommodation is for about 700 persons, and a portion of the sittings are free. The ground-floor is approached through inner and outer vestibules, fitted with swing doors to avoid draughts; and the galleries, which extend all round the building, are entered by two staircases from the inner vestibules in front, and a staircase at the back, intended more especially for the choir and school children. At the rear of the chapel there are a spacious class-room and a minister’s vestry. The central portion of the front gable contains the two entrance doorways, and a five-light window with traceried head. The interior is arranged so as to secure ample light and ventilation, and the acoustic properties of the building are said to he good. The ground floor and galleries are fitted up with open pews with inclined backs. The interior woodwork is of pitch pine and red deal, stained and varnished. The building is warmed by hot air. It has been erected by Mr. Newbon, of Longton, from the design of Mr. G. B. Ford, architect, Burslem. The stonework has been executed by Mr. Sherratt, of Longton; and the gas-fitting, plumbing, glazing, and painting, by Mr. Peake, of Fenton. The cost of the building has been £2,185, Us., including lighting and heating apparatus. [Builder 14 June 1873 page 474]
