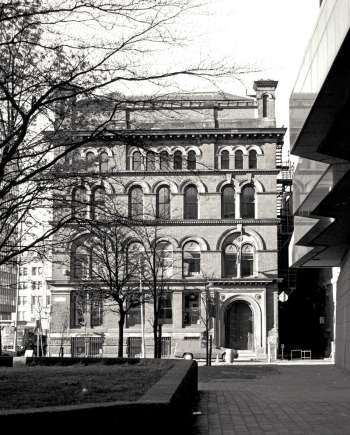Frazer House 36 Charlotte Street and 42 Portland Street Manchester
By the 1850s Mosley Street had long ceased to be one of the most fashionable residential streets but had become established as the centre of the warehousing district of Manchester. There were already warehouses in Fountain Street, York Street and Nicholas Street but such was the expansion of the textile trade that new areas of commercial warehousing were developing rapidly in the area to the south of Mosley Street. In Parker Street, five new warehouses had been built behind the infirmary while others were appearing in George Street, Charlotte Street and Cooper Street.
In Charlotte Street, Edward Walters designed a major group of commercial warehouses, many of which still remain, one such being Frazer House, standing at its junction with Portland Street and constructed of brick with stone dressings in a style derived from the early Italian Renaissance. On the Portland Street and Charlotte Street elevations each floor is treated as a variation of a common theme. The ground floor and semi-basement feature square headed windows, with round arches used to emphasis the entrance doors. On the upper floors the arch theme is explored further, the rhythm of the arches varying at each level. At first floor two windows are grouped together under a single round arch, at second floor pairs of windows with arched heads are provided while at third floor level, the arch-headed windows are grouped together in threes. As was usual with commercial warehouses, all external display was restricted to those elevations facing the major thoroughfares. Thus the elevation to Rayner Street which incorporated the loading bays was strictly utilitarian. Ashton Hoare’s warehouse Portland Street/ Charlotte Street (Frazer warehouse) Windows coupled in the lower storeys. Attic range of triple windows. Tall panelled parapet. Construction - Brick arched floors on wrought iron beams with cast iron columns. Water cisterns on the roof are connected to a system of fire hoses. The main façade comprises a very simple grouping of windows, one over the other, and only on the top floor are found three windows over the lower pairs, to give the effect of a continuous frieze round the building. This simple arrangement is repeated five times. That is the whole composition as regards fenestration. Internally, the decoration to the ground floor offices remains virtually intact.
Reference Manchester Guardian 24 September 1923 page 5 with illustrations
