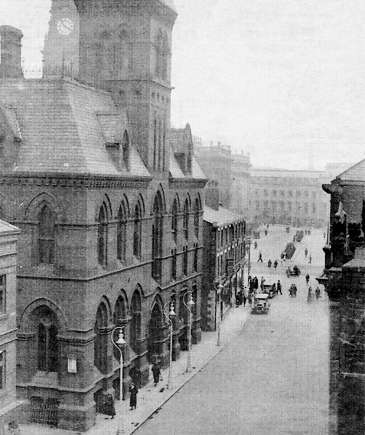Gas Offices, Bolton
The Bolton Gas Company has formally opened their new offices. The structure has been erected from designs of George Woodhouse, Esq, and under the superintendence of Mr John Handford, clerk of the works. The style of architecture adopted is Venetian Gothic. The block covers an area of 518 superficial yards, and has a frontage on three sides. The principal entrance is in Hotel Street, and has a richly moulded archway supported by four red granite columns, with carved caps, with cusped tympanum. Over this doorway rises a tower, square on plan, and slated roof spirelet, the roof having small gablet dormers on each of the four sides, with finials, and the summit of the roof being surmounted with a wrought iron cresting and flagstaff. The interior of the building is elaborately fitted up. The floor of the vestibule or principal entrance is laid with encaustic tiles. From the vestibule a stone staircase rises which leads to the show room, manager's room, board room, and the upper story of the building, the minor offices and store rooms being approached by a back staircase of stone. The contractor for the shell of the building was Mr. John Thompson, of Manchester; for the internal oak fittings, Mr. James Morris, of Deansgate, Bolton; and the pine fittings, Messrs Day and Raby, of Bolton. The painting and decorating are by Messrs Lomas, Manchester and Bolton. [Building News 11 September 1868 page 623]
Closed 1961 and demolished in 1963
Reference Manchester Guardian Saturday 20 January1866 Page 8 (Contracts)
Reference Manchester Guardian Saturday 27 January1866 Page 8 (Contracts)
Reference Manchester Guardian Tuesday 30 January1866 Page 8 (Contracts)
Reference Building News 11 September 1868 page 623
