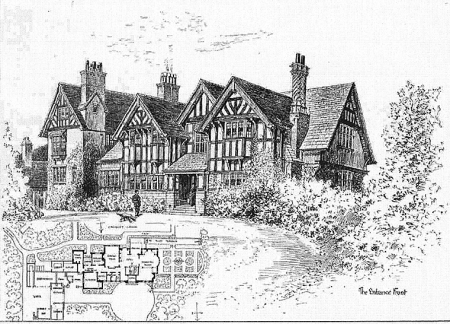“Graythwaite” Barrow Lane Hale Barns Altrincham
Dunkerley built this house for himself, probably just after his marriage to Annie Margaret Robinson in 1899. The earliest date for his residence is 14 January 1901, when The Manchester Guardian reported the birth of his daughter at this address. However, both editions of Pevsner’s Cheshire give incorrect dates – c1910 (original edition), and c1907 (2011 edition). The house is situated off Barrow Lane in a position overlooking the river Bollin, and on land which belonged to the Wolff family of Clough Farm. The Wolffs were fellow Unitarians, and whilst the new house was being built, Frank and his wife lodged with other members of the Wolff family in Altrincham. They remained at Graythwaite until 1923, when they moved to The Green Bend, in a similar position further down the river at Bowdon. The building is in the "black and white" style favoured by Dunkerley's former employer, John Douglas of Chester. It originally consisted of three bedrooms, dressing room, study, day & night nurseries, servants' quarters, and, in a connected building forming the arched entrance, stables and a coach-house. The interiors featured stencilled friezes from the workshop of George Wragge of Salford, and there were substantial gardens to which Dunkerley, a keen gardener, devoted much attention. There is also a lodge situated at the entrance to the drive on Barrow Lane. The house is currently in private ownership and not visible from the road. [RF]
GRAYTHWAITE - This house, erected by Mr F B Dunkerley for his own occupation, stands on an elevated site facing the south and nearly all the principal rooms have at least one window with a southerly aspect. The kitchen, lavatories, bath, pantries etc are all concentrated at the north-east corner of the house, thus avoiding long lengths of water supply and pipes. The house is largely faced in grey roughcast over a brick base but half timberwork of oak left rough from the saw and of substantial scantling is introduced in some parts of the building. The roof is covered with Yorkshire flags. Oak panelling is largely used in the interior and particular attention has been paid to the design of the metalwork, lead glazing and other details. [Building News 25 October 1901 Page 553]
Note: The hall window included three painted ships from the studio of George Wragge
Note : Exhibited at the Royal Academy: 1910 (1665) Greythwaite Hall Cheshire
Reference Building News 25 October 1901 Page 553 and illustration
Reference Academy Architecture 1901ii page 130 and 131-plan
Reference Academy Architecture Volume 37 1910i page 48-50 -plan
Reference Architecture, Vol. 37, 1910. Three and one-half pages of plate illustrations.
Reference British Architect 22 October 1909 Page 290
Reference Pevsner Cheshire Page 231
