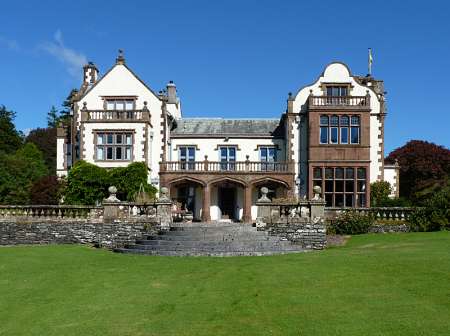Graythwaite Hall, Newby Bridge
Remodelling and new stables block. An Elizabethan house, remodelled c 1840 and again by R Knill Freeman c 1887-90. More alterations still c 1920. Comfortable Tudor, stucco and red sandstone, with an entrance loggia of four central arches (which existed already by 1855), a straight gable and a shaped gable. Gothic windows. The rear is still the typical Lake District house. (Pevsner). Basically a 16th century house built by the Rawlinsons, but attractively remodelled and enlarged twice in the nineteenth century - once c1840 by George Webster and again 1887-90 by R Knill Freeman for Col Sandys, MP for Bootle. The house is asymmetrical and gabled, white harled with red sandstone dressings, projecting square bay windows and an entrance loggia of three Perpendicular arches. The gate lodges, in Lakeland vernacular style were designed by Dan Gibson. There are famous landscaped gardens by Thomas Mawson (1890) and the setting is very beautiful in a small valley extending from Esthwaite Water to Windermere. The estate still belongs to the Sandys family. The late Lord Duncan-Sandys, a former cabinet minister and founder of the Civic Trust was a junior member of the family. Ethel Sandys was another member of the family to achieve fame as Sickert’s mistress. (John Martin Robinson)
Graythwaite Hall Gardens - A spring garden landscaped by Thomas Mawson in partnership with Dan Gibson and Knill Freeman in 1895. Azaleas and Rhododendrons in a woodland setting (qv)
Graytwaite Hall, proposed to be rebuilt for Lt.-Col Myles Sandys MP is situated at Windermere, midway between the Ferry and Lakeside. The present hall which does not possess any special points of architectural interest, is placed at so low a level in the park as to loose much of the beauty of the surrounding scenery. To remedy this, the new hall will be erected on a terrace, raised some 10? feet above the present floor line. The internal arrangements comprise the usual requirements of a country mansion. The materials proposed to be used are blue local stone, quarried on the estate for the walls, with red sandstone for the dressed work, red tile roofs and red brick chimneys. By this combination warmth of colouring is secured, in which the buildings of the district are generally very deficient. The woodwork in the more important parts will be of English oak, felled on the estate. Alterations in the park will involve the erection of new gate lodges, etc. which, with the stables, have been designed to harmonise with the hall. The architect for the work is Mr. R. Knill Freeman FRIBA of Manchester and Bolton, the illustration published being from a drawing in this year’s Royal Academy exhibition. [Builder 11 June 1887 page 867]
This mansion for Col. Sandys MP is about to be erected on the site of the present mansion, situated about midway between the Ferry and Lakeside. The materials proposed are the local grey stone for walling, with red sandstone dressings and red tiled roofs. The view now published is from a drawing in this year’s Royal Academy exhibition and shows the terrace with the dining and drawing room facades. A general view of the design was published in the Builder for June 11 last year from a drawing in last year’s Academy. The stables, lodges etc are designed to harmonise with the main building. The architect is Mr. R. Knill Freeman FRIBA. (Builder 19 May 1888 Page 359)
Reference Builder 11 June 1887 page 867 and illustration
Reference Builder19 May 1888 Page 359
Reference Builder 7 December 1895 Volume 69 Page 421 with perspective and ground floor plan
Reference Pevsner: Lancashire- North Page 119
Reference John Martin Robinson: A Guide to the Country Houses of the North West 1991
