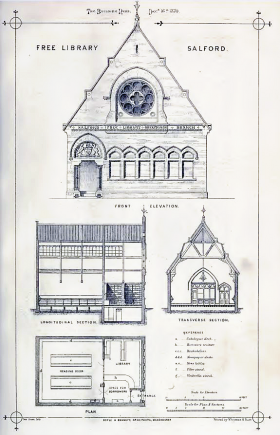Greengate Branch Free Library, Salford
THE GREENGATE FREE LIBRARY – There is now in progress of erection in Broughton Road a new free library for Salford – the first branch from the main one in Peel Park. The Corporation entrusted the designing of the plans to Messrs Royle and Bennett, architects of this city, whose share of the work is likely to give every satisfaction. The site is rectangular and the building will have a frontage of 37 feet and a depth backwards of 55 feet 6 inches. The building is to be one storey high, of a Gothic character, faced to the front with the best stock bricks and Darley Dale stone dressings. Apart from cellarage and out offices, the building will include two spacious apartments, each having a clear height of 18 feet to the top of the wall-plate from the floor and a total height from floor to ceiling of 33 feet. The lending and reference library, which will occupy the front half of the building, is to be 26 feet long by 20 feet wide, and will, of course, be furnished with the requisite shelves, counters etc. Behind it will be the reading room, which will be 38 feet 8 inches in length by 34 feet in breadth. The erection is to cost a little over £1,000. [Manchester Guardian 17 May 1870 page 6]
OPENING OF A BRANCH FREE LIBRARY IN SALFORD - The site of the building is a rectangular plot of land situate on the southerly side of Broughton-road. The style of architecture is Gothic, the front being faced with stock bricks and Darley Dale stone dressings. The lower portion of the front wall comprises an entrance doorway and an arcade formed on sunk panels and piers, with moulded brick reveals, projecting weathered sills and moulded heads. There is other ornamentation arranged in such harmony of design as to give the front a very pretty appearance. On the ground floor there is an entrance vestibule, and the lending and reference library room is 34 feet long by 26 feet wide and the newsroom, 34 feet 8 inches long by 34 feet wide in the rear. The height of the room to top of wallplate is 18 feet and to the ceiling 33 feet. The internal fittings and fixtures are of pitch pine. The library affords room for 8,400 volumes and in the newsroom there is accommodation for 75 readers. Ample provision has been made for warming and ventilating the building, warm air being conveyed by means of flues through the patent heating apparatus supplied by Messrs Whittaker and Constantine. The cost of the building, including fittings and fixtures, is ,1308. Me Scott of Oxford-road has admirably tinted and designed the principal window facing the road. The contractors are Messrs Thomas Clay and Sons of Audenshaw, who have carried out the work under the superintendence of the architects, Messrs Royle and Bennett of Princess -street. The library will open to the public on Wednesday next. [Manchester Courier Tuesday 8 November 1870 Page 5 Column 4]
Notes The Manchester Courier report also included extensive details of the opening proceedings. The description of the building as above was later reproduced in Building News with only minor modification
OPENING OF THE GREENGATE BRANCH LIBRARY, SALFORD – On Monday evening the first branch in connection with the chief library in Peel Park was opened in Greengate, Broughton Road, Salford. The foundation stone was laid in May and the building and fixtures have been erected at a cost of £1,308. The style of architecture adopted for the structure is Gothic. The lower portion of the front comprises an entrance doorway and an arcade formed on sunk panels and piers. On either side of the doorway are granite columns with moulded bases and bold carved caps supporting moulded corbel stones and head. In the basement are placed the lavatory etc for the use of the attendants; also a chamber for the heating apparatus. On the ground floor are the lending library room, 34 feet long by 26 feet wide and the newsroom, 34 feet 8 inches long by 34 feet wide in the rear. The height of the room to top of wall-plate is 18 feet and to the ceiling 33 feet. The building is lighted by a circular window of stained glass in front, and lights extending nearly the whole length of the roof. The library has been fitted with counters etc for borrowers, and the book-racks will hold about 8,000 volumes. Ample provision has been made for warming and ventilating the building, the warm air being conveyed by means of flues from the heating apparatus and admitted to the rooms through perforated iron grilles in the floors, the vitiated air being carried through perforated panels in the ceiling, placed immediately over the gas pendants. The contractors were Messrs Thomas Clay and Sons of Audenshaw, and the works have been carried out under the superintendence of the architects, Messrs Royle and Bennett, Princess Street, Manchester. The library will be opened to the public tomorrow (Wednesday). [Manchester Guardian 9 November 1870 page 7]
Reference Manchester Guardian 17 May 1870 page 6
Reference Manchester Courier Tuesday 8 November 1870 Page 5 Column 4
Reference Building News II 16 December 1870 Page 444 / 449 and illustration
Reference Manchester Guardian 9 November 1870 page 7
