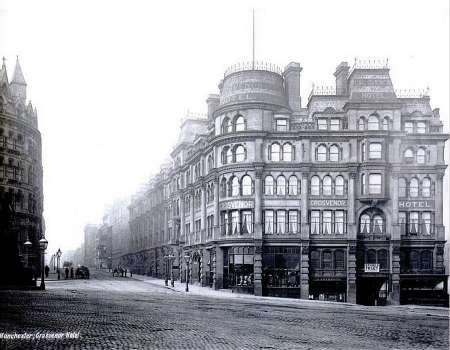Grosvenor Hotel, Deansgate and Victoria Bridge Street, Manchester
The Grosvenor Hotel was built on a site bounded by Deansgate, Victoria Bridge Street and the River Irwell, previously occupied by the Victoria Music Hall. Popularly known as Ben Lang’s, this was a building standing five storeys above the street and seven above the river, with the large hall on the top. It was the scene of a terrible crush on 31 July 1868 when a false alarm of fire caused a panic. Twenty-three people were killed and many injured in crowding down the narrow winding wooden stairs.
Plans to redevelop the site first occurred in 1871 when a competition was held. - see Sherwood. This was not progressed and by 1875 the site had been sold to the Grand Hotel and Safe Deposit Company (Manchester) Limited. In August of that year the company issued a prospectus for a proposed hotel on the site. Company architects were given as John Whichcord of London and Edward Salomons of Manchester. By this time plans had already been prepared by Whichcord; Salomons’s role is not stated.
PROSPECTUS. - This company has been formed for the purpose of meeting the constantly increasing demand for hotel accommodation and for constructing a safe deposit in Manchester. With these objects in view a plot or freehold land has been secured in Deansgate, by Victoria Bridge, covering an area of about 3,580 square yards. or 32,229 feet, on which it is intended to erect an hotel, containing about 400 rooms. To erect about 60 suites of commodious offices, shops, sale and show rooms, etc. To construct a fire and burglar-proof safe deposit, for the custody of securities and other valuable property on a plan similar to that of the National Deposit Company (Limited) in London; and to provide Turkish, swimming, and private baths. The designs for the intended buildings have been prepared by Mr John Whichcord, the architect to the National Safe Company (Limited), and who has also been entrusted with the erection of some of the largest club houses and hotels in England; and of these designs the following is a brief explanation, vlz.
THE SAFE DEPOSIT will comprise two chambers or galleries in the basement, each capable of containing between 5,000 and 6,000 safes, absolutely fire and burglar proof.
THE HOTEL - Ground Floor - Entrance hall, 40 by 40 feet; coffee room, 92 feet by 59 feet; commercial room, 40 feet by 40 feet; billiard room, 57 feet by 42 feet: smoking room. 40 feet by 29 feet; also restaurant, 66 feet by 47 feet; refreshment bar, 70 feet by 29 feet; a bodega, 50 feet by 34 feet; with nine shops opening into them, fronting Deansgate.
First Floor - Ladies coffee room 40 by 34: drawing room. 40 feet by 40 feet; and 33 bed, sitting, and bath rooms; also two auction and sale rooms, 41 feet by 29 feet and 38 feet by 27 feet respectively; all lighted from above.
On the ground, first and second floors there will be 54 suites of offices, all easy of separate access.
Second Floor - 42 bed, sitting, and bath rooms.
Third Floor - 56 bed, sitting, and bath rooms
Fourth Floor - 56 bed, sitting, and bath rooms
Fifth Floor - 56 bed, sitting, and bath rooms
Sixth Floor - 56 bed, sitting, and bath rooms
Basement - About 6500 feet superficial will be devoted to the construction of the Safe Depository, and the remainder will be appropriated for a Turkish bath, 80 feet by 40 feet; a swimming bath, 105 feet by 80 feet; hot and cold showers, and vapour baths; cellarage, etc. These designs are subject to such alterations and modifications as the directors deem expedient.
The situation is one of the finest in Manchester. and has three frontages; is little more than 100 yards from the Exchange, within a minutes' walk of Victoria Railway Station, and in the immediate neighbourhood of important buildings used as offices by merchants, manufacturers, and others. The profits or the company will be derived from the following sources: The hotel, restaurant, bodega and bar; the rents of the offices, shops, auction and sale rooms, the safe deposit, Turkish and swimming baths etc. Judging from the returns of the Charing Cross, the Langham, the Queen's (Hastings) the Grosvenor, the Victoria (Southport), and other large hotels. and in view the present insufficient hotel accommodation in Manchester, as compared with its wealth and importance, the directors consider themselves justified in anticipating from the hotel receipts alone a very large revenue. [Observer 8 August 1875 page 1]
Events over the following four years have still to be determined. All newspaper references to The Grand Hotel and Safe Deposit Company Manchester cease after the isssue of the prospectus in August 1875. By August 1879 ownership was in the hands of James Walker, a property developer. By this stage works were sufficiently advance for him to apply for a provisional drinks licence, with completion of the building anticipated “shortly after Christmas.” In March 1880 the hotel building was advertised to let, and in August 1880 it opened. The hotel continued to operate until 1970. In March 1971 the building was demolished.
Whether the hotel was finally built to the designs of John Whichcord has not yet been verified.
Reference Corbett: The River Irwell Page 7 – Ben Lang’s Music Hall
Reference Observer 8 August 1875 page 1 – prospectus
Reference Manchester Guardian Saturday 7 August 1875 Page 1
Reference Manchester Guardian Saturday 14 August 1875 Page 1
Reference The Times Monday 16 August 1875
Reference Manchester Guardian 28 August 1879 page 6 – Brewster Sessions
Reference Manchester Guardian 2 March 1880 page 3
Reference Manchester Guardian 9 August 1880 page 1
