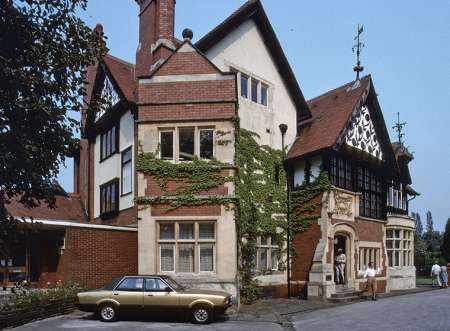Halecroft, 253, Hale Road Altrincham
House now offices. 1890 on rainwater head. Edgar Wood. Brick, ashlar dressings, render, tile hanging and red clay tile roof. Large 2 storey detached house with attics, a single storey wing to the rear and a single storey C20 extension to left. 5 bays with stone plinth, quoins and dressings to doors windows and buttresses. Diagonally set corner bay window to bay 1 with mullion and transom window to ground floor, enriched first floor band, mullion windows to first floor, coped gablet and ball finial. Bay 2 has similar windows and a large gable with carved barge boards. Tudor arch doorway to bay 3 with enriched cartouche above. Bays 3 and 4 have a considerable timber mullion and transom window at first floor with leaded lights as well as a carved bessemer, pargetted gable with floral motifs, carved bargeboards and elaborate weather vane. Single storey bay window to bay 5 with mullions and transom, rounded corners and a 5 light timber mullioned window above with advanced half hipped dormer and elaborate finial. Steep roof with crested ridge and vents. Right elevation has projecting chimney stack, 5 light mullion and transom window and a first floor bow window. The left has another pargetted gable. Fine Jacobean style staircase as well as oak panelling to boardroom which has a carved stone chimney piece within an inglenook. Generally a well preserved interior which includes plaster ceilings and friezes, doors and ironwork, linen fold panelling and good stained glass (some with pre Raphaelite figures). An excellent example of Wood's earlier work largely expressing the ideals of the Arts and Crafts Movement and the vernacular revival.
Accepted tender: £3,870 0s 0d
Reference Building News 20 June 1890 page 894 – tenders for Richardson House, Bowden
