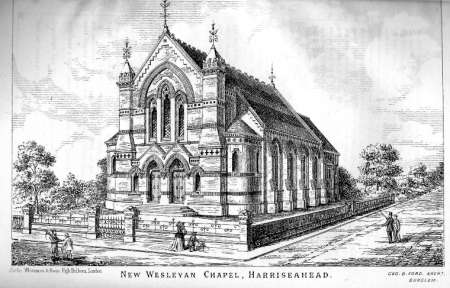Harriseahead Wesleyan Chapel
TUNSTALL - The memorial stones of the new Wesleyan Chapel, Harriseahead, have been laid. The site of the building is in a central and public position. The style is Gothic, and the materials to be used are red bricks, relieved by bands and voussoirs of blue and white bricks. The plan of the chapel, which will accommodate about 380 persons, is that of a parallelogram, 45 feet by 35 feet internally, and is approached from the front through a porch, 6 feet wide, and inner vestibules. At the rear of the chapel, behind the pulpit platform, will be the orchestra, with a class-room underneath. The principal front of the building has a three-light window, the heads of which are to be filled up with tracery. The central part of the front is to be finished with buttresses on each angle, with stone terminals rising somewhat above the roof. On each side of the central front gable will be the two circular vestibules, terminating with roofs at a somewhat lower level than the other part of the front. Each side of the chapel is divided into four bays by buttresses, with a two-light window in each bay. The ground-floor of the chapel, and the gallery across the entrance end, will be fitted up with open benches, and a number will be free. The woodwork, internally, will be partly of pitch pine, and the whole will be stained and varnished. The designs are by Mr. G. B. Ford, architect, Burslem, and are being carried out by Mr. Samuel Booth, builder, Kidsgrove. The cost of the building, exclusive of land, will be about £1,300. [Builder 20 April 1872 page 312]
The chapel closed in 2018.
