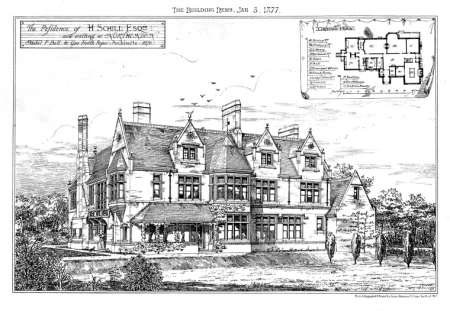Herman Schill House. Northenden
Alternative descriptions of this house were published - one of yellow brick and one of red brick with tile hanging at first floor.
This house, now in course of erection, is being built of yellow brick of superior quality and Yorkshire stone. The roofs are covered with brown tiles. The plan given shows the arrangement of the rooms. The first floor, with the exception of Mrs Schile's boudoir, which is over the library, with oriel window as shown in view - is devoted to bed, dressing and bath rooms. The servants' rooms are above. Stables, coach house and conservatories are being built at the south-east corner of the site. The internal fittings, including to dados to rooms, staircases etc are to be decorated in colour. The ceilings are divided into panels by plaster ribs. Plate glass is to be used for the lower part of all windows, and stained glass above the transom. The view shows the garden front. Mr Herd of Manchester , is the principal contractor and Messrs Asahel P Bell and George Freeth Roper are the architects. [Building News 6 January 1877 Page 6]
The house is built of red stock brick up to first floor level above which the walls are hung with red tiles. The roofs are also covered with red tiles. Wooden chimney-pieces and dog grates are used for the fireplaces throughout, coloured tiles being freely used. [British Architect, 4-11 October 1878]
Bell & Roper also designed much of the furniture for the house, Executed by Kendal Milne & Co., examples of the furniture was illustrated in the British Architect.
Reference Building News 6 January 1877 Page 6 and illustration
Reference British Architect, 4-11 October 1878
Reference British Architect 26 July 1878 (furniture illustration)
Reference British Architect 9 August 1878 (furniture illustration)
