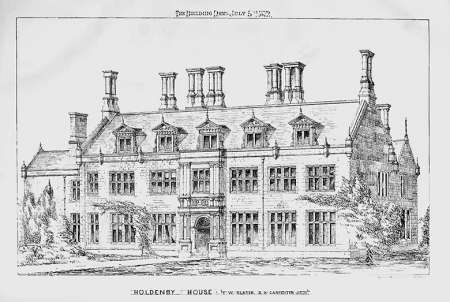Holdenby House, Northamptonshire
This large country house in Northamptonshire was built for Sir Christopher Hatton, Lord Chancellor of England in the reign of Elizabeth I, and was esteemed by him "the hast and greatest monument of his youth.” It was designed by John Thorpe, one of the most celebrated architects of his day, the builder of most of the other great English houses of that period. In 1609 it was purchased by James I for his son Charles, afterwards Charles I. This monarch made it a constant place of residence, and it was here that he was confined by the Roundheads after his surrender at Newark and before his eventual return to London for beheading. After the death of King Charles, Thomas, Lord Grey, one of the leading Parliamentarians, received a grant of the House and Manor of Holdenby and by him it was sold to Captain Adam Baynes, a Yorkshireman, who pulled down the whole of this grand mansion, save for a portion of the south wing of the inner court, probably for his own habitation. By the mid-nineteenth century it had been purchased by Viscount Clifden.
For some time the remains of the palace had been used as a farmhouse, but in 1869 the trustees of the late Lord Clifden determined to restore it in part as a residence for Lady Clifden. With this object Messrs. Slater & Carpenter, the architects, examined the existing buildings and the site, and submitted designs for the partial restoration of the fabric. Although Slater and Carpenter's house was only an eighth the size of the former palace, the restored portion replicated the original closely as possible. On the ground floor three large windows were inserted in the south wall of the great drawing-room, in the place of the two smaller ones shown in Thorpe's original plan. The great chimney-stacks, excepting those on the gables, were found in a perfect state of preservation, and were not touched in any way. The porch or frontispiece resembling that at Kirby, was not in Thorpe's original design, but was an addition, the old door which stood in the same place having disappeared. It was approached through the original tripartite arches of the former palace and the architects suggested that gardens be laid out on the site of the quadrangles, preserving their shape. Other original garden features including the terraces, bowling green, and platforms remained in a perfect state.
The house was further extended in 1887-1888 by W E Mills although some sources suggest that R H Carpenter returned to Holdenby to design the great panelled entrance hall in 1887.
Reference Building News 12 July 1872 - illustration of south front
Reference Building News 26 July 1872 page 62 with plan
Reference Building News 19 July 1872 page – correspondence from R H Carpenter
