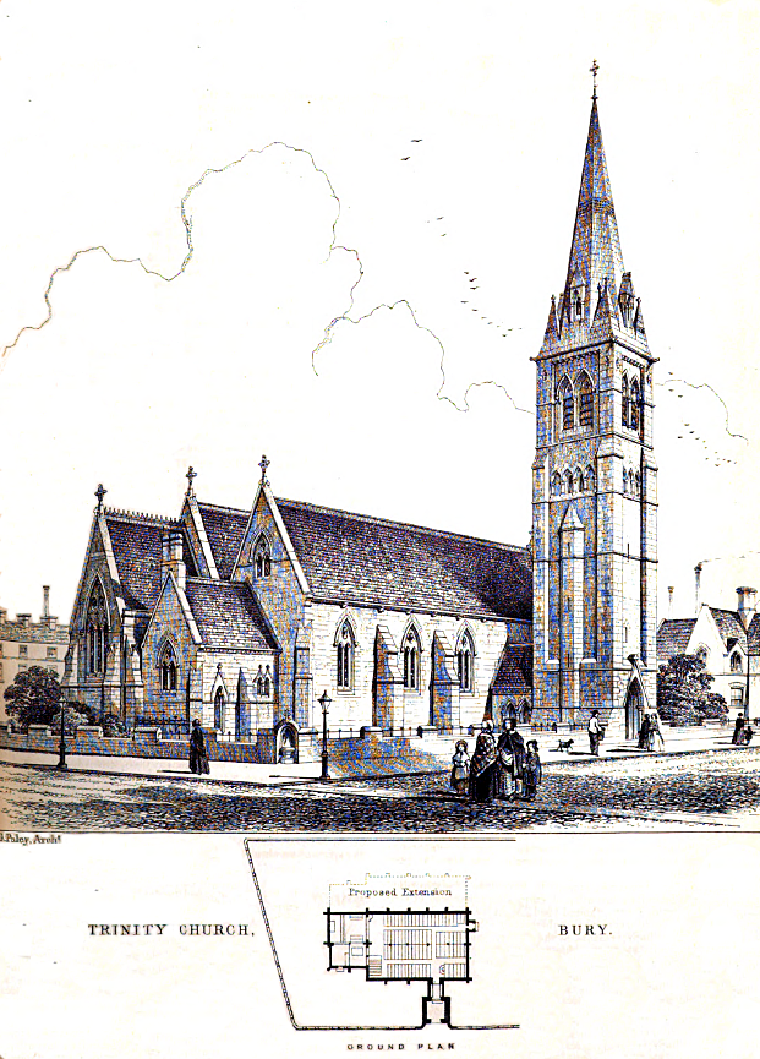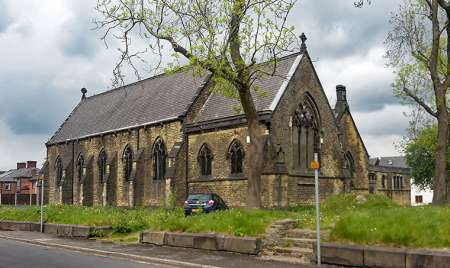Holy Trinity Spring Street Bury
TRINITY CHURCH, BURY, LANCASHIRE - The accompanying plate is a perspective view of the church now in course of erection in the rapidly increasing town of Bury, Lancashire. The want of greater church accommodation having been felt there for some time, the Earl of Derby munificently presented an acre of ground as a site for the church and parsonage. Measures were then taken to raise the necessary funds, and commence the works. The walls are of Yorkshire pierpoints, with dressings of Hollington stone. The arches of the interior are of ornamental brickwork. The church has been specially designed for future enlargement, and care has been taken to make every portion of the fabric of substantial and durable materials. The measurements of the church are as follows: Nave, 75 by 25 feet; near aisle, 75 by 25 feet; chancel, 28 by 22 feet; height to ridge of roof, 43 feet. The seats and roof are of red deal, stained and varnished. It is intended to erect a parsonage-house at the west end of the church. Schools belonging to this district have been built some years since. The architect is Mr. E. G. Paley, of Lancaster. The contract for the church has been taken by Messrs Ellis and Hinchcliffe, of Manchester, for about £4000, exclusive of the erection of the tower and spire, which is postponed for the present. [Civil Engineer and Architect’s Journal. 1 April 1863 page 92]
BURY, LANCASHIRE —A new church was consecrated at Bury on Wednesday in Easter week by the Bishop of Manchester. It is dedicated to the Holy Trinity, and is to be free and unappropriated, the incumbent, the Rev. F. Wilson, having determined to adopt the offertory. It is built in the early Gothic style of architecture, and will accommodate upwards of 600 worshippers. The Earl of Derby has not only contributed the land upon which the church stands, but also £1,000 towards its endowment. At present about £5,000 has been expended on the structure, which has been erected according to the plans of Mr. Paley, architect, of Lancaster, and comprises a north aisle and nave, with chancel, to which is yet to be added an ante-chapel, another aisle, and also a tower and spire. The arches are constructed of red and blue bricks, and the windows are filled with geometrical tracery. [Church Times 29 April 1865 page 132]
Reference Civil Engineer and Architect’s Journal. 1 April 1863 page 92 and engraving
Reference Church Times 29 April 1865 page 132
Reference Bury Times 20 June 2017
DOUBLE NAVE PLAN – The form which results when two naves, approximately equal in length, width and height are placed in juxtaposition, gabled independently at the East and West and divided in the centre by an arcade. This plan is frequently adopted in Denbighshire and Flintshire, as to be especially characteristic of that district, although not confined to it.

