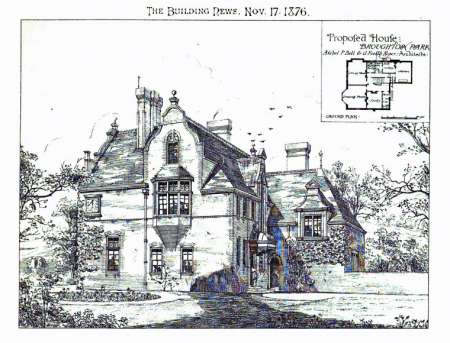House, Broughton Park, Salford
HOUSE, BROUGHTON-PARK - The materials used in the above house are, for the general walling, best stock (that is, red) brick. no stone being anywhere introduced. The roofs are to be covered with dark brown tiles, and the whole of the drawing room and boudoir bays constructed of wood, all the external wood and iron work being finished white. The interior of the hall is to be panelled to the ceiling, the internal woodwork throughout the house being of superior workmanship, and the ceilings generally enriched with delicate plaster ribs. All the fireplaces are specially designed, and will have ornamental tile linings, the principal reception rooms having dry grates. The ground plan is shown on view, which sufficiently indicates the arrangement of the house, which will form one of three which are to be built on adjacent plots, but of varied design. Messrs. Asahel P. Bell and Geo. Freeth Roper are the architects. [Building News 17 November 1876 page 492]
Reference Building News 17 November 1876 page 492
NOTE: House not identified and assumed demolished
