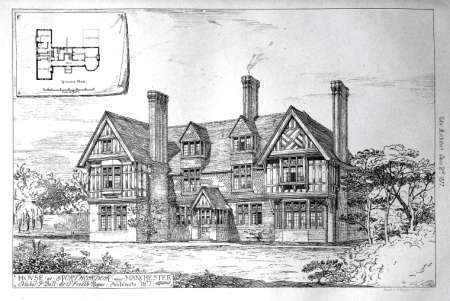House, Northenden
HOUSE AT NORTHENDEN, MANCHESTER - The accompanying sketch is of a house now to be commenced at Northenden. It will be constructed of red brick to the level of the first floor—hanging tiles and exposed timber work being used above; the roofs will be covered with brown tiles. The plan given shows the accommodation on the ground floor; seven bed and dressing rooms and bathroom, etc., are provided on the chamber floor, and four attics in the roof. A billiard room will be in the basement, immediately under the drawing room, and approached from the principal staircase. Messrs. ASAHEL P. BELL & G. FREETH ROPER, Royal Exchange, Manchester, and 4 Garden Court, London, are the architects. [The Architect 2 June 1877 page 252]
Reference The Architect 2 June 1877 page 252 and illustration
