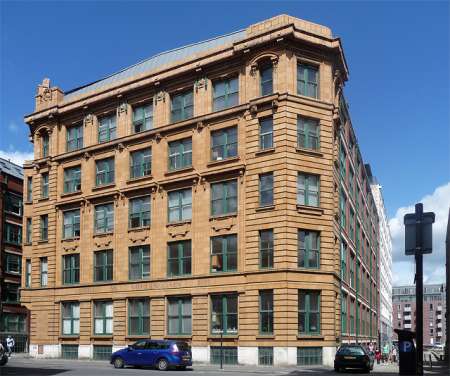Industry House, 57, Dale Street, Manchester
This warehouse building which has just been completed contains seven floors including a basement. With the exception of a small portion in the rear, the entire structure is steel framed and is faced with buff terra cotta on the principal frontage and with facing bricks on the side elevations. The floors throughout are of cement concrete, reinforced by small T’s which are fixed on the flanges of the main steel girders, whilst these in turn are supported on solid steel columns. Mr. W. H. Longworth, 4, St. Mary's Parsonage, Manchester, and Macclesfield, is the architect. Mr. J. C. Sharp. of Manchester, was the clerk of works. The chief features in the construction of this building were the speedy erection of the steelwork and the prompt deliveries of terracotta, which, as a material, was remarkable for evenness of colour and truth of line. These premises have been completed within a period of seven months. The terra cotta was supplied by the Hathern Terra Cotta and Brick Company Limited, Loughborough. The pavement lights were supplied by Messrs. Hayward Brothers and Eckstein, Limited, of Union-street, E.C.; Stuart's Granolithic Company constructed the whole of the staircases and landings in granolithic. The main staircase up to second-floor level is finished in terrazzo, whilst above this right up to the roof they are finished in grano-carbor. The back staircases are all in ordinary granolithic. The stonework to side elevation was also carried out by the same firm. and likewise, the paving. Messrs. J. and H. Patteson, of Manchester. executed marble work to the entrance hall in panels of Arni Alto, and bands, skirtings, and mouldings in Swedish green marbles, and also the main staircases in their special Adamant Granito. [Building News 24 January 1913 page 124]
Reference Building News 24 January 1913 Page 124 and illustration
