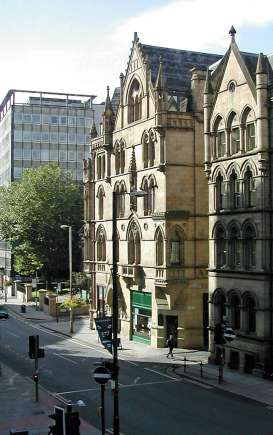Inland Revenue Offices (Lawrence Buildings) 2-4 Mount Street
Former Inland Revenue office, on a site bounded by Mount Street, County Street and Central Street. Gothic style with elaborate sculptural detail, commissioned from Williams and Millson.
INLAND REVENUE OFFICES, MANCHESTER - The inconvenience, delay and expense attending to the transmission of deeds and documents of all kinds to and from Somerset House from the extensive northern district of which Manchester is the acknowledged centre have induced the Commissioners of Inland Revenue to decide on establishing a branch stamping-office in that city and we now give an illustration of the building which has been erected for that purpose, and which will also accommodate the Excise and Income-tax surveyors. It is in Mount-street, Manchester, centrally situated at the corner of Albert Square, close to the new Town Hall. The area built upon is 440 square yards and the site is bounded by Mount-street, Dickinson-street and Chapel-street.
The building is seven stories in height. The three elevations are faced in Darley Dale stone. The roofs are slated and the sub-basement is fireproof. The public rooms for the issue and distribution of stamps and reception of documents, and for the collection of Excise and other duties, is entered from the angle door under the bay window in Mount-street, and is a room 51 feet long, 20 feet wide and 14 feet high. A stone staircase leads to the upper floors, which are occupied by the surveyors of Income Tax and Excise and their clerks, and the office keeper’s apartments are on the third floor. Separate entrances exits and loading ways have been arranged so that portions of the sub-basement and the upper floors not required immediately by the Board of the Inland Revenue may be let as offices etc.
The style is fourteenth century English Gothic and the two-storied bay window is an important feature of the composition; round the base of it, in Mount-street, and over the entrance to the great public room are shields of the chief towns of the six northern counties, and the entrance itself is flanked by pedestals, on which will be placed the lion and unicorn sejants, with shields of the Royal arms. A statue (life size) of the Queen will occupy the niche in the centre of the main gable. The staircase and landings are of stone, and the walls of the latter are tiled to a height of five feet. All the internal finishes are of a plain and simple character, the woodwork and screens being stained and varnished.
The building has been erected from the designs and under the supervision of Messrs Pennington & Bridgen, architects, of Manchester and London; and Mr William Southern of Salford is executing the works (there being no contract) from a schedule of prices. The sub-contractors are Mr W Healey for the brickwork; Mr J. Kirham for masonry; Mr G Harrison, Son & Company for plumbing and glazing; Mr Barrow for slating; Messrs W Hood & Company for plastering and painting; Messrs Lavers Barraud & Westlake for stained glass and Messrs Williams & Millson for carving. [Builder 29 August 1874 Page 729]
Reference Builder 29 August 1874 Page 729 (illustration) and 731 descriptive text
Reference Building News 22 January 1875 page 107
