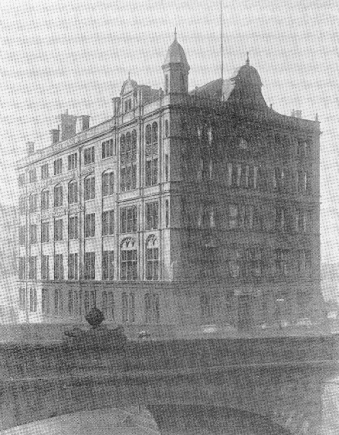James Woolley Sons and Company Warehouse Salford
Established in 1796 the company passed into the hands of James Woolley in 1844. Over the years the business continued to grow, such that by 1892 James Woolley, Sons and Company had a staff of over 200 and were well known throughout the country as one of the largest firms of wholesale and export chemists and druggists. In an extensive description of the new offices and warehouse “Manchester Faces and Places” commented:
As the business continued to rapidly expand, considerable inconvenience was caused by the inadequate accommodation provided by the warehouses and it was eventually decided to erect a new building, specially designed and adapted for the purposes of the business. The site selected at the foot of Victoria Bridge was an admirable one in every way. On this a handsome block, designed by Messrs. J. W. and R. F. Beaumont, architects, Manchester, has been erected. It covers about 1,000 square yards of land, and has a street frontage of 80 feet, while it extends along the right bank of the River Irwell for a distance of 120 feet. This point of the river is practically the terminus of the Manchester Ship Canal, the extreme boundary of the port of Manchester being a few yards farther up the river. One especial advantage obtained from the position is that there is not a dark corner in the building, a matter of the first importance in a business where so much depends upon absolute accuracy. The building, which was opened in 1892, contains five floors and basement, in all furnishing a total floor area of nearly 5,000 yards. The interior is a model of good arrangement, every department being fitted in the most approved modern style, thus greatly facilitating the transaction of business. A walk through the building gives some idea of the care and foresight displayed in the arrangement of every necessary detail.
A handsome staircase leads directly from the main entrance to the offices and counting house of the firm which are situated on the first floor. The general offices are lofty and spacious, and have accommodation for upwards of sixty clerks. The partitions and furniture are all of pitch pine, and lend a very bright and cheerful appearance to the apartment, which has arrangements for thorough heating and ventilation. A lift, driven by a powerful gas engine, communicates with all the floors and gives ready access to every department.
The front of the ground floor comprises the town department and the export department. In the first of these, orders from local chemists are received and executed, and in the other export orders from all parts of the world are dealt with. Both are in direct communication with every part of the building by means of pneumatic tubes, and two small lifts which traverse the various departments throughout the building greatly facilitate the prompt execution of all orders. A large packing room occupies the space behind the town and export departments. Here all goods are received, and the heavier articles packed and despatched. Wide doors open on to the loading stages, which are made on a level with the platform of a railway lurry, thus saving much time and labour in the receipt and despatch of heavy goods. The loading way, which is the property of the firm, is 24 feet wide and 110 feet long, and three lurries can be dealt with at once. Vau1ts for the storage of inflammable goods occupy the space under the loading way.
