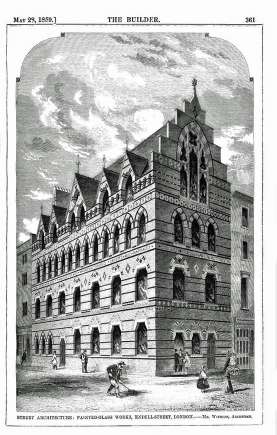Lavers and Barraud’s Glass Manufactory
No 174. "Glass Painting Works and Studio erecting for Messrs Lavers and Barraud," by Mr. R. J Withers. This design consists chiefly in a profusion and rather a confusion, of coloured bricks, with a large stepped gable on the end wall. In the ground and first floors the windows have stone window heads, with a palpable waste of the material. [Building News 25 March 1859 page 284]
ENDELL STREET, BLOOMSBURY - On the eastern side of the above street, Messrs Lavers and Barraud, glass stainers, have nearly completed a highly characteristic building, planned as a manufactory suited to their particular business. The structure is proceeding from the designs of Robert Jewel Withers, Esq., architect, Doughty-street, Foundling Hospital, London. Externally the edifice is faced with red, black and yellow bricks, with the partial employment of stone. It is three storeys in height above the curb level and designed in the Lombardic feeling, the two lower ranges of the windows lying square leaded, and the upper ones pointed. In the gable at the southern end of the building is inserted a three-light window, 9 feet in width, having a traceried head. Throughout, the voussoirs of the windows are formed alternately of black, red, and yellow bricks; the string courses are partly of yellow brick and stone. The length of the frontage in Endell Street is 61 feet, its depth upwards of 23 feet, and its height about 38 feet, exclusive of the roof, which rises 16 feet 6 inches above the parapet. William T. Trehearne, builder, is the general contractor for the works. The new structure adjoins another brick and stone building (the British Lying-in Hospital) erected a few years ago, and in conjunction with it forms a block extending from Shorts'-gardens to Brownlow-street, and when completed form a great improvement in this locality, which hitherto has not been remarkable for beauty of architectural combinations. [Building News 8 July 1859 page 622]
PAINTED-GLASS MANUFACTORY, ENDELL STREET, LONG ACRE - This manufactory is being erected by Mr Trehearne, builder, of Drury-lane, for Messrs Lavers and Barraud, the painted-glass manufacturers of Southampton-street, Strand. The building is of red brick with black bands and yellow patterns, forming diapers and strings. The windows of the ground and one-pair floors have Bath stone sills and heads, with relieving arches in different-coloured bricks. The heads of the windows to the second and third-pair floors are formed of brickwork in patterns. The large south windows and tracery to the centre gable in Endell-street, as well as all the sills, arc of Bath stone. The gables are stepped and coped with stone. Internally the whole area is kept as large and simple as possible, the floors being merely united by staircase and lifts, the great object being the employment of a large number of men under careful supervision. Economy in space and materials, and cheapness in execution, have guided the design throughout. This building fills up a long vacant piece of ground, and completes the line of frontage in Endell-street. The architect is Mr. Withers, of Doughty-street. [Builder 28 May 1859 page 360]
Reference Building News 25 March 1859 page 284 – The Architectural Exhibition No 174
Reference Building News 8 July 1859 page 622
Reference Builder 28 May 1859 page 360
