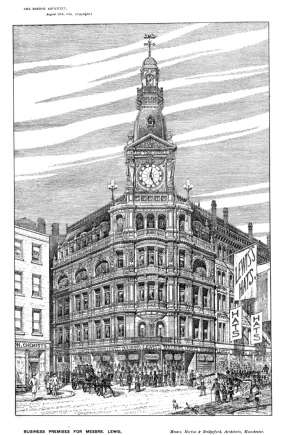Lewis's Business Premises, Market Street, Manchester: Extension.
EXTENSION OF MESSRS. LEWIS'S BUSINESS PREMISES, MARKET STREET, MANCHESTER. - This design shows the third extension of this enterprising firm. The exterior will be faced with cement, and the roof, canopy, &c, above clock face, executed in iron. The flooring throughout will be fireproof, and the rolled iron floor beams encased in concrete. Messrs. Southern and Sons, Salford, are the contractors. [British Architect page 15 August 1884 page 78-79]
NEW BUSINESS PREMISES, MANCHESTER, FOR MESSRS. LEWIS AND CO. - This building, as designed, is about the largest provincial building in tower form devoted to business purposes. Its height to the top of the parapet from the pavement level is 170ft., the plan of the first five floors being a parallelogram of 43ft. by 33ft., and the next three floors about 33ft. square to outer face of walls. There are open balconies on the second, fifth, seventh, ninth, and tenth floors, and a flat roof, which makes up, with the basement, a total of sixteen floors above each other. The building is to be erected in a modified form on a plot of land at the corner of Fountain Street and Market Street and will communicate with Messrs. Lewis's present adjoining building on the basement level. It forms the fourth extension of the present large business premises of the firm, who also in Liverpool, Birmingham, and other large towns have erected important architectural structures. Two of these extensions have already been illustrated in our pages. As the size of the site lent itself admirably for such a purpose, it was thought desirable that, in addition to the mere requirements of business, a tower should be formed, which from its great height (about 180 ft.) would indicate at a distance the position of Lewis's establishment, and more particularly at night, when the lantern would be lighted by electric light. The balconies and flats, which occur at the different stages, would command interesting bird's-eye views of the city, the privilege of which it was intended to place at the service of the customers. All the floors to be fireproof concrete, and laid as the work proceeds, in order to secure rigidity of the structure. The walling would be in solid Darley Dale stone, as also the moulded and carved work, and columns and pilasters to windows in polished granite. It was estimated that the cost would be about £16,000, the large amount of which is accounted for by the great girth of frontage of expensive material and labour to so comparatively small a site, and also the extra expense of erecting at such a height, and with such restriction of space. [British Architect 17 July 1885 page 32]
Reference British Architect 15 August 1884 page 78-79 with illustration
Reference British Architect 17 July 1885 page 32
