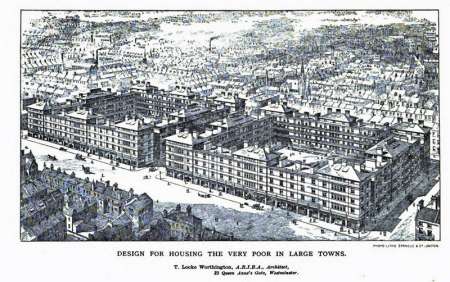Manchester Model Dwellings Competition
MANCHESTER MODEL DWELLINGS COMPETITION - The design we illustrate this week was submitted by Mr. T. Locke Worthington, A.R.I.B.A., of 23, Queen Anne's Gate, Westminster, S.W., in the recent competition instituted by the Manchester Corporation for the covering of two specified areas in Oldham Road and Pollard Street with model dwellings. The following is a description of the buildings designed for the Oldham Road site, and which are the subject of our illustration. The site (Area I) is divided into two large quadrangles. In adopting this simple quadrangular arrangement the number of tenements that might possibly have been placed upon the site is somewhat reduced, but the great advantage derived from the provision of the two large open courts or quadrangles appeared to the author to be so great as to outweigh the doubtful advantage of other arrangements which might have allowed a greater crowding of buildings on the area, especially as in the conditions the Corporation do not suggest that the intention is to put the largest possible number of persons on the site. The quadrangles, besides giving abundant air space, may be used as recreation grounds and for other similar purposes. They are, in fact, so large that it would be possible to place upon them in one- storied buildings baths, reading-rooms, or other conveniences. Considering the great extent of area in the open quadrangles, and the great width of Oldham Road and the increased width of the surrounding streets, the Corporation, if they wish to increase the number of persons provided for on the site, might not unreasonably add another story to the buildings. Each quadrangle has four entrance gates placed in voids 13 ft. wide in Cornwall, Spittal, and Bengal Streets. These voids, which are open from top to bottom, serve also as direct cross ventilation to the quadrangles, and divide the buildings in each square into four separate pavilions. Each of the Oldham Road and George Leigh Street pavilions are divided into three isolated blocks, whilst the Cornwall Street, Spittal Street, and Bengal Street buildings are arranged in two blocks. Thus the buildings on "Area I " provide 20 blocks, each block with its own staircase and w.c. department. The wash-houses with covered and open drying grounds are placed on the top of the buildings. A public way extends round each quadrangle, 10 ft. wide, paved with best tar paving. From this public way steps lead up at intervals to a terrace, which is 8 ft. wide and raised 18 in. above quadrangle, and is intended for the use of the ground-floor tenants only. On the inner side of this public way is a railing, with admission gates at desirable intervals, enclosing the recreation ground. Dust pedestals for the sweepings of the area, and seats may be fixed in suitable positions. There are 10 fireproof common staircases in each quadrangle, one to each block of average 20 tenements. The estimated cost is :—Cost of land, £14,088; cost of buildings, £52,200; total, £67,188. We might add that Mr. Worthington was awarded the second premium for his design for the covering of Area II. [The British Architect September 4, 1891. Page 173-174]
Reference The British Architect September 4, 1891. Page 173-174
