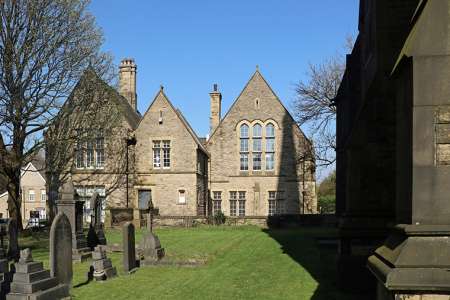Monton Memorial Schools, Monton,
The foundations are being put in for the erection of new Unitarian Schools at Monton, near Eccles. The site is at the rear of the present church. Mr Worthington is the architect and Mr Southern the contractor. [Manchester Guardian 1 August 1888 page 7]
NEW SCHOOLS AT MONTON GREEN, NEAR MANCHESTER - Building operations have just been commenced for the new schools adjoining the church erected here some years since. The schools are intended as a memorial to the late Mrs. Booth, and other members of a family who were large benefactors to the church and neighbourhood. The building will he faced with stone parpoints and Darley-dale ashlar, and will contain large school and class rooms on ground floor, with meeting room 64 feet by 32 feet on first floor, and social rooms for the use of the congregation. The architects are Messrs Thomas. Worthington and F. G. Elgood, Manchester; and Messrs. Southern & Sons are the general contractors. [Builder 11 August 1888 page 110]
NEW SCHOOLS, MONTON GREEN - New Schools are being erected at Monton Green, near Manchester, adjoining the church erected some time ago. The building will be faced with stone parpoints, and Darley Dale ashlar; and contains large school and class-rooms for boys, girls, and infants on the ground floor, with meeting room 64 feet by 32 feet on the first floor, and social rooms for the use of the congregation. The architects are Messrs. Worthington and Elgood, Lombard Chambers, 46, Brown Street, Manchester, and Messrs. Southern and Sons, of Salford, are the general contractors. [British Architect 17 August 1888 page vii]
MONTON MEMORIAL SCHOOLS, MANCHESTER— The new school buildings here were opened on Saturday. They contain, on the ground floor, the large schoolroom, 42 feet long, 32ft wide, with two classrooms at each end ; the infant school, 32ft by 22 feet, with classroom adjoining; lavatories and cloakrooms for boys, girls, and infants ; kitchen, with basement kitchen under, communicating with staircase and lift; and porch and staircase for public use. The large hall 64 feet by 32 feet, is placed on the first floor, and is a lofty room, with sloping ceiling, showing the hammer-beam principals of the root, with a raised platform at one end, opening into the hall by a wide archway, fitted with special provisions for being readily converted into a stage for dramatic performances. The building is substantially constructed, the outer walls being built with a lining of brickwork, and cavity for warmth and protection against damp, and faced with stone throughout to correspond with the church ; the roofs are covered with green Westmoreland slates, and the principal rooms nave pitch-pine dadoes round the inside walls. Messrs. Wm. Southern and Sons, of Salford, have erected the buildings, under the direction of the architects, Messrs. Thos. Worthington and J. G. Elgood, of 46, Brown-street, Manchester. Mr. W. Wilson has acted as clerk, of works throughout. [Building News 19 July 1889 page 95]
Conversion into offices last being used as office space in August 2009. Subsequently vacant.
Reference Manchester Guardian 1 August 1888 page 7
Reference Builder 11 August 1888 page 110
Reference British Architect 17 August 1888 page vii
Reference Building News 19 July 1889 page 95
