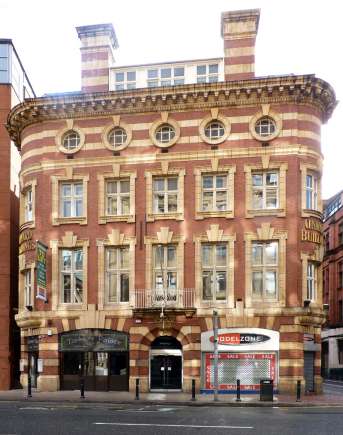Onward Hall Deansgate / Bootle Street
Designed for the Temperance Union. Foundation stone laid by the Lord Mayor of Manchester Mr T Thornhill Shann on Saturday 7 May 1904. The top floor contained the meeting room with tiled walls, each tile being inscribed with the name of an individual Union. Extensive report gives details of speeches etc. followed by a brief description of the building: “The building will have two frontages, one in Deansgate and the other in Bootle-street and there will be five storeys (inclusive of the basement). It will be constructed of brick with terra cotta facing, At the top will be a meeting hall with room for 500 people. Below that will be a suite of offices for carrying out the work of the Union. On the ground floor will be the publishing department and shops.” [Manchester Guardian Monday 9 May 1904. Page 3]
THE LANCASHIRE AND CHESHIRE BAND OF HOPE AND TEMPERANCE UNION NEW BUILDING, DEANSGATE, MANCHESTER. - This building, which will shortly be erected upon an excellent site in Deansgate and Bootle‑street, Manchester, will be composed of buff terra cotta and 2in. stock bricks. The Union will occupy half the ground floor, half the basement, and will have offices and a board room on the first floor as well as a large hall on the top floor. This hall covers most of the building area, and will be lit at the sides, and by lantern lights at the top. A carefully considered system of heating and ventilation will obtain. The basement will be let as a restaurant. The design, which is illustrated herewith, is that of Messrs. Chas. Heathcote and Sons, architects, Manchester, and was first premiated in the competition for the building. [Building News 28 August 1903 page 273]
MANCHESTER - The foundation stone of the new headquarters for the Lancashire and Cheshire Band of Hope Temperance Union in Deansgate, Manchester, will be laid to-morrow (Saturday) by the Lord Mayor of Manchester. The new building will have frontages to Bootle-street and Deansgate, and will cover an area of 369 square yards. It will be five stories high, including the basement, constructed in brick faced with terracotta, and will be suitably decorated. At the top of the building will be a meeting-hall, approached by a staircase and lift, capable of accommodating at least 500 persons; below that will be a suite of offices for carrying on the extensive work of the Union, with a boardroom; on the ground floor will be the publishing department of the Union, and shops to be let, and in the basement a restaurant. The cost will be £15,000. Messrs. Charles Heathcote and Sons, of Manchester, are the architects of the building, which was illustrated in our issue of August 28, 1903. [Building News 6 May 1904 Page 652]
MANCHESTER – On Tuesday the new offices of the Lancashire and Cheshire Band of Hope and Temperance Union in Deansgate were opened. The building is of red brick and buff terra cotta, and is in the Georgian style. In the basement is a large restaurant, while the society occupies a large shop on the ground floor for the sale of its publications. A private staircase connects tis shop with the society’s offices on the first floor, amongst which are a large board-room and a reading room for country visitors. The remainder of the first and all the second floors are set apart as offices for letting, whilst the whole of the third floor is covered by a large meeting hall, decorated with faience work. The builders were Messrs Wilson and Toft, of Manchester, and the architects were Messrs Charles Heathcote and Sons of Manchester and London, whose designs were selected after competition. {Building News 30 June 1905]
TEMPERANCE UNION NEW HEADQUARTERS - The new centre of temperance work in the two counties is a building in the Georgian style—brick, with terra-cotta decorations. On the basement, there is a restaurant, and on the ground floor is the Union's publication department. The general offices of the Society are on the first floor, and here there is a “room of rest," where visitors from the outlying districts can spend their time "making acquaintance with leading temperance works. Higher still is the meeting hall, one of lightest and brightest meeting-rooms in the city. One interesting feature is this—the lower part of the walls is tiled, and each bears the name of a society or individual whose financial help has been given to the fund. This decoration is intended as a permanent memorial of the Band of Hope Union in this year. There is small -refreshment-house at the rear of the building, which has been provided with a view to meeting the needs of warehousemen, who of course form the main of the working population of the neighbourhood. The building has cost nearly £16,000, towards which £9,000 been either promised or given. [Manchester Guardian 28 June 1905 page 4]
Reference Building News 6 May 1904 Page 652
Reference Building News 28 August 1903 with illustration
Reference Manchester Guardian Monday 9 May 1904. Page 3
Reference Manchester City News 30 April 1904 Page 5
Reference Manchester City News 14 May 1904 Page 6
Reference Building News 6 March 1908 Page 340
Reference Manchester Guardian 28 June 1905 page 4- opening
Reference Building News 30 June 1905
