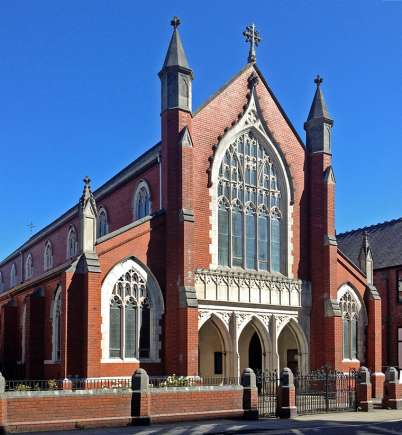Our Lady of Grace (R C) Church Fairfax Road Prestwich
The church adjoins School/Chapel of 1890-1891, which survives as the Parish Hall (foundation stone laid by Sir William Mather); and Presbytery of 1894. A late example of a full-blooded Gothic Revival church, built in 1930-1 from designs by H. Greenhalgh. The interior is elaborately fitted and decorated and almost all the furnishings are original or early. The church was consecrated in 1956. In 1965 the building was overhauled and redecorated by Greenhalgh & Williams.
Building of the present church was initiated by the Revd James Corkery and realised by the Revd W. Browne; the foundation stone was laid in 1930 and the church was opened by Bishop Henshaw in 1931. The design, in Gothic Revial style and very conservative for its date, was by Harold Greenhalgh. The altar rails (since removed) were a memorial to Fr Corkery, who died in 1930.
The church is built in a late Gothic style. The plan comprises a long nave and apsidal-ended sanctuary under a continuous pitched roof, with pent-roofed side aisles which have low top-lit chapels at their eastern ends and a square northeast sacristy linked to the presbytery. The walls of the church are faced with hard red brick, with dressings of Portland stone and roof coverings of Welsh slate. External ornament is concentrated at the western end which faces directly onto Fairfax Road. The tall gabled front has thin flanking octagonal towers with lantern tops. Above triple pointed openings to an entrance loggia and a band of carving, almost the whole wall space is filled by a five-light pointed window with Perpendicular tracery and a bold crocketted ogee drip moulding. The ends of the aisles have three-light pointed windows and the external angles have buttresses capped by pinnacles. The side walls are quite plain by comparison, seven bays long, with two-light traceried pointed windows in the aisles and smaller windows of the same type in the clerestories. The five-sided sanctuary has long two light windows high in the wall.
The elaborately decorated interior (last repainted in 1997-8) has a woodblock floor and plain plastered walls. The long nave has six-bay arcades of pointed arches on thin stone columns with vaguely Romanesque capitals, all painted, and an open timber roof with long curved braces to the collars and much traceried ornament. The aisle windows have heraldic stained glass. At the west end of the nave is an organ gallery over the vestibule, its Gothic case flanking the west window, which has some coloured glass in the tracery. At the east end the tall pointed sanctuary arch rests on short colonettes at the head of the responds. It is flanked by lower pointed arches to the small side chapels. The sanctuary walls have ornamental timber panelling with painted decoration on the plaster wall above. The visual focus of the sanctuary is a very tall and richly carved timber reredos with a carved and painted Rood set in an opening against the central window. The side chapels also have elaborate carved reredoses, though smaller in scale, and carved panelling. Stylistically, this looks like the work of Ferdinand Stufflesser of Ortisei, who did similar work elsewhere in the diocese (e.g. Lostock Hall, qv). The benches with their carved pew ends appear to be original to the church. The original timber sanctuary rails and an openwork timber pulpit have been removed.
