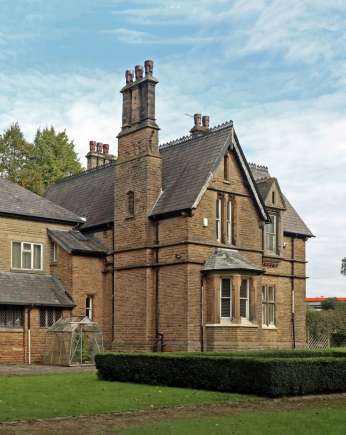Presbytery Church of All Saints Barton on Irwell
As reported in the Manchester Guardian of 19 June 1868, plans for the presbytery and linking cloister on a subsidiary north-south axis were concurrent with those for the church. The architectural relationship of the church with the presbytery and the site, seen also at St Ann's Stretford, is thus an important feature of Pugin's work for the de Trafford family. Although Pugin retained a classical double pile plan for the presbytery, the elevations are purposely asymmetrical and the roof outline irregular. Gables, bay windows half dormer windows and chimney stacks are all used to create the picturesque effect. The materials and details generally match those of the church. The windows to principal room have mullioned and transoms but elsewhere sash windows are used. At first floor level the window surrounds are enriched with mouldings and foliated carving. On the south front, the principal elevation, the main entrance with vestibule leads to the staircase hall and is continued through the building to form the cloister link. The steep slate roof with overhanging eaves and oak bargeboards on stone corbels reflects the fashion of the period for 'rustic' details.
