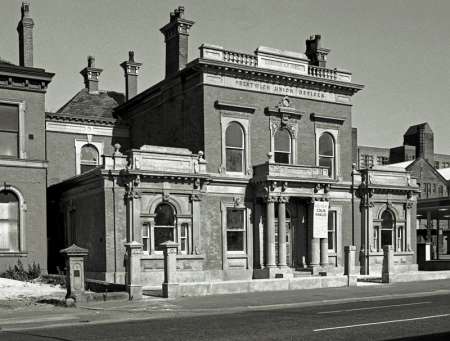Prestwich Union Offices Cheetham Hill Road Cheetham
Public buildings as boardroom offices etc., situated between Cheetham Town Hall and the Assembly Rooms on York Street (now Cheetham Hill Road).
PRESTWICH UNION - To Builders and others. The Guardians of the Poor of this Union are prepared to receive TENDERS for the ERECTION of a PUBLIC BUILDING, as Board Room, offices etc. The building will be situated between the Cheetham Town Hall and the Assembly Rooms. The plans and specifications may be seen and every information obtained by applying at the offices of the Architect, Mr E Bates of Albert Chambers, Corporation-street, Manchester. Sealed tenders to be returned to the Chairman of the Board and to be delivered to this office not later than 27th April instant. The Guardians do not bind themselves to accept the lowest or any tender. - By order. RICHARD PARKER, Clerk to the Guardians. Union Offices 55 York-street, Cheetham. April 10 1861
MANCHESTER - The foundation stone of new offices for the guardians and poor-law officers of the Prestwich Union has been laid. The new building adjoins the Town Hall of Cheetham in York-street and will fill the vacant space between that building and the Assembly Rooms. The style will be Italian. The plan shows a central building with two wings, and in the centre of each wing a bay of polished Ashley, carved with ornamental balustrading at the top. The frontage to York-street extends to 43 feet. The cost of the building will be about £1,700, which amount the guardians are about to borrow, to be repaid by instalments. [Builder 3 August 1861 Page 534]
PRESTWICH BOARD OF GUARDIANS – Yesterday the members of the board of Guardians for the Prestwich Union met for the first time in their newly-erected offices, York Street, Cheetham Hill Road. The building, the foundation stone of which was laid on the *th of July last year is situated close by Cheetham Town Hall and has a frontage to York Street of 43 feet. It is in the Italian style and consists of a central building with two wings. On the ground floor are the offices for the clerk to the Board and the other officials as well as a spacious room which is to be used by the Relief Committee. The applicants for relief have provided for them a commodious room, from which, when required to appear before the board, they pass through a small lobby, which commands a full view of the Boardroom, and where, as from a witness box they may communicate with the Guardians. The room in which the general business of the board is to be hereafter enacted is on the upper storey, and extends along the whole front of the building. It is an excellent apartment for the purpose and is comfortably furnished. [Manchester Guardian 27 June 1862 page 3]
LISTING TEXT - MANCHESTER SJ8499 CHEETHAM HILL ROAD, Cheetham 698-1/15/559 (West side) 03/10/74 No.109 Cheetham Town Hall Annexe (former) (Formerly Listed as: CHEETHAM HILL ROAD, Cheetham (West side) No.109 Cheetham Town Hall Annexe) GV II Poor Law Union office, subsequently town hall annexe. 1861-2. Red brick in Flemish bond with sandstone dressings and hipped slate roofs with side-wall chimneys. Rectangular plan. Italianate style. One and 2 storeys, 1:3:1 bays, symmetrical, with 2-storey centre and one-storey side-wings; plinth, frieze and cornice carried across 1st floor, frieze to central block inscribed "PRESTWICH UNION OFICES", prominent modillioned cornice, parapet with balustrades. The centre has a round-headed doorway with channelled stone surround and panelled double doors protected by a square porch with pairs of fluted columns which have debased Ionic capitals, bracketed cornice and panelled parapet with ball finial (former finial to right now missing); 2 square-headed windows at ground floor and 3 round-headed windows at 1st floor, all with shouldered architraves and those at 1st floor with enriched friezes and dentilled cornices, and that in the centre including a large carved keystone and a wreath crest. The single-storey side bays have Venetian windows in very elaborate stone surrounds including pilasters, mutule cornices and panelled parapets with urn finials. All windows boarded at time of survey. Rear and interior not inspected. Forms group with No.107, former Cheetham Town Hall to left (q.v.).
