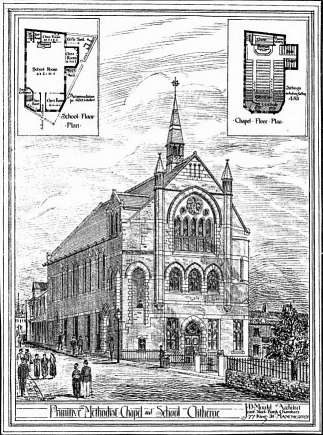Primitive Methodist Chapel and School, Clitheroe
CHAPEL AND SCHOOL, CLITHEROE - In this building, which was completed early last year, 1885, the chapel is over the school, and advantage has been taken of the fall of the land from back to front to place the school entrance on the lowest part of the site, thus entering the school on the level of, although the floor of the same is very much below, the side street. The entrance to the chapel staircase is placed at the side, where the natural rise of the land (which is here 3ft. higher than in front) obviates the necessity for a larger number of steps, which would be required if this entrance were in the usual position, viz., in the centre of the front gable. This staircase is 6ft. wide, and is faced inside with red stock bricks. The buildings are faced with Yorkshire parpoints, and Yorkshire stone (polished) is used for the bands, gills, moulded strings, etc. The chapel benches, etc., roof timbers, are all pitch pine. The ventilation throughout is that known as " Tobins' " system, and the heating is by hot water. The chapel contains 435 sittings, and the school will accommodate 400 scholars. The total cost was about £2,300 and the work was let in four contracts, viz., the excavating, stonework and brickwork to Messrs. Keighley and Sanderson, the joiners' and ironwork to Mr. C. Cowgill, the slating and plastering to Mr. J. Robinson, and the plumbing, painting and glazing to Mr. G. Townson, all of Clitheroe. [British Architect 5 February 1886 page 129]
Reference British Architect 5 February 1886 page 129
