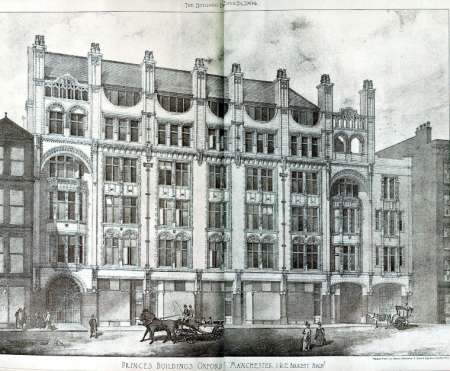Prince’s Buildings 18-28 Oxford Street Manchester
Buff brick & terra-cotta. Art Nouveau style. Windows less varied than Canada House. Two oriel windows set in chamfered recesses beneath semi-circular arches. Tall chimneys linked by semi-circular sunk parapets. One bay is extended to form a screen to maintain the symmetry of the facade. This building formed a part of an extensive warehouse-office complex in at least four buildings, including an interconnecting tunnel under Cheapstow Street. Birkett's design located offices along the Oxford Street front and warehouse space facing the areas behind. The main front was stylistically dated when constructed in 1904, displaying what critic, C H Reilly noted as "chimneys...linked together... in the manner of some suburban fences." However, the area facade to the rear was remarkable being virtually all glass, in stark contrast to the wedding cake front.
PRINCE’S BUILDINGS, OXFORD STREET, MANCHESTER - These buildings, covering 2,213 supl. yards of land, and consisting of shops, offices, and warerooms, have recently been erected in Oxford Street, Manchester, for Messrs Booth and Others, Ltd. The elevation to Oxford-street has been somewhat affected by existing ancient lights, calling for special treatment in the design, which has been carried out principally in "Burmantofts vitreous glazed" terracotta, unglazed bricks, and polished Aberdeen granite. The contractors were Messrs. William Brown and Son, of Salford, and the architect was Mr. I. R. E. Birkett, A. R.I.B.A., of Manchester. [Building News 24 June 1904 page 905 and illustration]
LISTING TEXT - Shops and offices, entirely rebuilt late C20 except the facade. 1903, by I.R.E.Birkett. Pale buff brick with dressings of matching terra-cotta. Art Nouveau style. Four storeys and 8 bays, with attic (except over 8th bay). Facade dominated by exuberant attic which has 5 bays of 3‑ and 2‑light windows with semi‑circular sunk parapets forming an undulating line punctuated by 8 tall chimneys, and elaborate open balustrades in the 1st and 7th bays. Otherwise, the ground floor has a round‑headed archway to the 1st bay, shallow segmental‑headed arches to the 7th and 8th, and square‑headed openings in the others, mostly with arched glazing, and with Art Nouveau decoration on the piers between; the 1st and 7th bays have giant 3‑storey segmental arches containing 2‑storey canted oriels, the intermediate bays have 2‑light windows and Lombard friezes, the 8th bay has 4‑light windows to the 1st and 2nd floors with dropped sills to the centre lights, and all windows have surrounds with elaborate terra-cotta enrichment.
