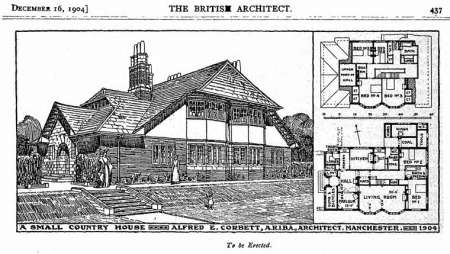Proposed Design for a Small Country House
The design, though on a small scale, aims at a certain spaciousness of planning combined with economy and compactness. The provision of a large living room, 500 square feet in area is the leading motive of the plan and is emphasised externally by two wide bay windows facing south. The parlour is reduced to the smallest practicable size consisting with comfort (13 feet by 10 feet) and would generally be treated as part of the entrance hall by opening up the wide folding doors, thus making one large hall, 300 square feet in area. The entrance hall proper is 19 feet high in the centre with a timber framed roof and is lighted by a five-light dormer window over the vestibule. The position of the staircase and passage (which is lighted by a wide window on the first floor) is of value in preventing any penetration of noise from the servants= quarters to the living rooms. It is intended to have a small separate boiler next to the scullery for hot water circulation and supplementary heating, radiators being placed in the large living room, entrance hall, staircase passage, hat and coat place, gun-room and lavatory. Six bedrooms are provided, including two on the ground floor, with a bathroom on each floor and ample cupboard accommodation etc. Externally an endeavour has been made to secure a simple home-like character, and the roof nestling down cosily over the walls possibly suggests a feeling of unassuming comfort and protection from the elements. The cubic contents, taken from three feet below ground level are 75,850 cubic feet; the cost per cubic foot would be about 7d giving £2,370 as the probable cost. [British Architect 16 December 1904 Page 437] i
Reference British Architect 16 December 1904 Page 437 illustration Page 442
