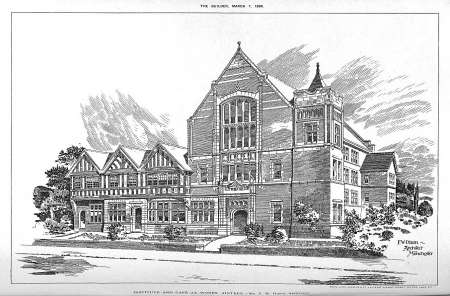Public Hall, People’s Institute, Café, Stables etc Aintree
NEW DINING HALL, ETC., JAM WORKS, AINTREE - Large dining halls are being erected for the accommodation of the men and women employed in these works. During the season as many as 3,000 meals per day have to be provided. The women's dining hall is 82 feet by 48 feet, and is so arranged that it can be easily converted into an assembly hall. The men’s dining-room is 27 feet by 18 feet. The kitchen is 42 feet by 27 feet. The kitchen is lined inside with glazed bricks, and the dining halls will have a faience dado, 6 ft. high, from the works of Messrs. Craven, Dunhill & Co. The exterior is faced with Blackburn pressed bricks, with Yorkshire stone dressings, and the roofs will be covered with Edwards' red tiles. Messrs. Moore, Brothers, of Rawtenstall, are the principal contractors, and the ventilation and heating works are being carried out on the mechanical system by Mr. William Key, of Glasgow. The architect is Mr. Fred. W. Dixon, of Manchester and Oldham. [Builder 6 April 1895 page 267]
INSTITUTE AND CAFE, AINTREE - Owing to the growth of Aintree, partially by reason of Mr. Hartley removing his large business there some ten years ago, and also by the development of Liverpool in that direction, a necessity has arisen for a Public Hall and Institute. This Mr. Hartley has undertaken to provide at his own cost. The site has two frontages to the highway, one leading to Preston and the other to Wigan, and contains about two acres. The ground-floor has large café and billiard room, lecture-room, and class-rooms for literary and other societies. The first floor has a second billiard-room, and the main floor of the public hall is 64 ft. by 40 ft. The hall, with balconies, will seat 700 persons. A large stage, with all the usual accessories, is provided, and there is a caretaker's residence. Stables and a large open draw-up space, suitable for the accommodation of twenty wagons and pairs, is provided for the use of country carters, a very large number of whom pass daily with farm produce for the Liverpool market. The grounds will be laid out for recreation, and the hall-floor will be prepared for dancing, and will also be fitted up so as to be used as a gymnasium.The buildings are erected from Ruabon bricks with Halifax stone dressings, and the roofs are covered with red Ruabon tiles. The total cost, including the land, will be about £8,000. Mr. F. W. Dixon, of Manchester and Oldham, is the architect.
INSTITUTE, AINTREE - On the 3rd inst. the Lord Mayor of Liverpool opened the new institute and cafe at Aintree. The building stands at the junction of Longmoor-lane and Warbreck Moor-road. The ground floor has a large cafe, also billiard room for two tables, lecture room, and class rooms. The first floor has a second billiard room for two tables, and the main floor of the public hall is 64 feet. by 40 feet. The hall, with balconies and galleries, will seat about 700 persons, A large stage, with all the usual accessories, is provided, and there is a caretaker's residence, together with stables. The buildings have been constructed of Ruabon bricks, with Halifax stone dressings, and the roofs are covered with red Ruabon tiles. The total cost, including the land, will be about £8,000. Mr. F. W. Dixon, of Manchester, was the architect. An illustration of the building appeared in our issue for March 7, this year. [Builder 14 November 1896 page 408]
Reference British Architect 5 October 1894 Page 250 - contracts
Reference Builder 6 April 1895 page 267
Reference Manchester Guardian 22 June 1895 page 4 - contracts
Reference Manchester Guardian 25 June 1895 page 4 – contracts
Reference Builder 14 November 1896 Page 408 - opening
Reference Builder 7 March 1896 Page 212 - with plan and illustration
