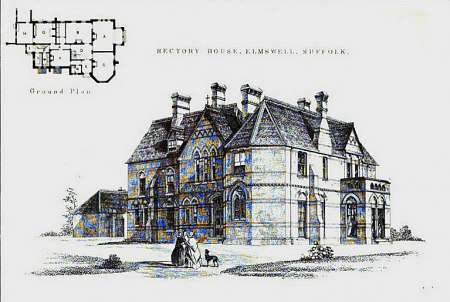Rectory House Elmswell Suffolk
This is a good design by Mr R J Withers. It is built of local bricks with dressings of Ancaster stone. The style is Pointed, of a most simple character, depending for its effect on the moulded chimneys. The walls are double, as a protection against the weather, the situation being an exposed one. We note with approval that the rooms are made generally to open into each other, and that the dressing rooms have fireplaces. The total cost is £1,700. [Ecclesiologist April 1864 page 117]
RECTORY HOUSE, ELMSWELL, SUFFOLK. - The perspective view illustrates the Rectory House, Elmswell. The materials with which this house is built, are the well-known Woolpit red bricks, with bands of blue Staffordshire bricks, and box-ground stone dressings. The roofs are all covered with tiles and ridge crest. The chamber-floor comprises seven bed-rooms 22 feet by 15 feet; 14 feet by 15 feet; 15 feet by 10 feet; 15 feet by 15 feet; 10 feet by 10 feet; 12 feet by 11 feet 6 inches; two dressing-rooms, 10 feet 4 inches by 7 feet, and 9 feet by 6 feet, respectively. Bath-room 9ft. 6in. By 6 feet; linen closet and water-closet. There are two attics over, one 16 feet by 15 feet, the other 10 feet by 10 feet. Wash-house, coals, knife-house, and servants'-closet adjoin the scullery. A two-stall stable, loose-box, carriage-house, harness-room, and cow-stable, are separated from the domestic offices by a yard. The whole of the interior fittings are of red deal, stained and varnished. The principal staircase is in the centre Of the house, and is formed of deal varnishing. The floor is paved with MacColla's tiles in patterns, and light is obtained through an outer skylight, within which is a flat ceiling in panels filled with painted glass. The chimney-pieces are of various designs, and are executed in Ancaster stone with marble shafts, etc., the hearths being laid with tiles in patterns. Some simple painted glass from the works of Messrs Lavers & Barraud, are used in various doors and windows. The lower rooms are11 feet high, and the bed-rooms are a similar height. The total cost of the works was about The house was erected in 1865, the architect being Mr. Withers, Of Doughty-street, London. [Civil Engineer 1 May 1867 page 121]
Reference Ecclesiologist April 1864 page 117
Reference Civil Engineer 1 May 1867 page 121 with an engraving
