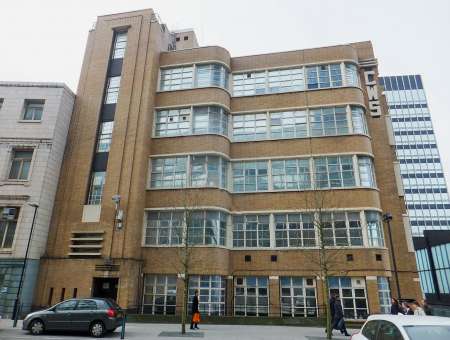Redfern Building Dantzic Street
STOREHOUSE AND STAFF ROOMS – A building which the Co-operative Wholesale Society is planning to build soon on the site behind the bank building in Corporation Street is to be primarily a store for eggs, fish poultry and tinned stuff, but it will be more than that. In this six-storey building there will be a women’s common room a hundred feet long, with almost continuous glass in the long wall, surgeries and recovery rooms for men and women, a staff dining room, a separate men’s dining room, a smoke room, and a large kitchen with elaborate equipment. Excluding equipment, the building will cost about £38,000. Mr W A Johnson, the architect, has designed the building to have almost continuous glazing in all floors, and in a further attempt to keep it clean he is proposing to face it with either a buff coloured Accrington brick or a faience and to put water hydrants into the pavements in Dantzic Street, Mayes Street, and Redfern Street, so that the building can easily be hosed down, as they do with the fire brigade station in London Road. The brick or faience will do equally for this purpose. It will be a much taller building than the Co-operative Union, with which it stands back to back. Its total height is 84 feet; and the continuous glass in the staircase and lift towers will go up the greater part of this distance. [Manchester Guardian 26 April 1935 page 11].
Reference Manchester Guardian 26 April 1935 page 11
