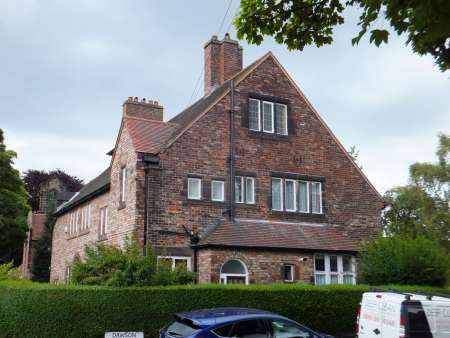Saint Alban's Vicarage, Lindsell Road, Altrincham
Built in 1914 to accompany Austin & Paley’s 1900 church of St Alban’s. Pevsner detected the influence of Norman Shaw, whilst later reviewers favoured Edgar Wood. Pevsner also noted that Roger Oldham, the architect and illustrator, acted as consultant. The two men lived on the same road in Timperley, so would have known each other well. [Richard Fletcher]
LISTING TEXT - Vicarage. 1914. John N Cocker. English bond brick with sandstone dressings and clay tile roof. 2 storeys plus attic, with central segmental over-light and 2 light mullion windows on either side. Above are 2 3 light mullion windows and above that a hipped dormer window. Bay 5 is corbelled out at first floor level and has a gable and 1 light window. Other windows are various 1, 2, 3 and 4 light mullion windows all with leaded casements. Steeply pitched roof. 2 storey canted bay window to left gable in the manner of Norman Shaw. 2 dormer windows to rear and brick relieving arches. 2 ridge chimney stacks.
