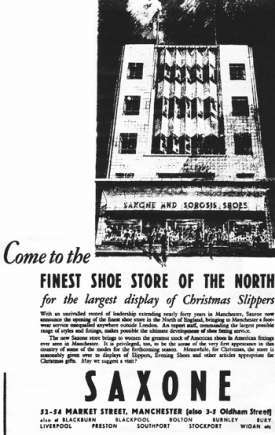Saxone 52-56 Market Street Manchester
BRIGHTENING UP MARKET STREET : Another Fine Building To Be Erected. Another big block of property is to be re-built. It is owned by the Saxone Shoe Co. Ltd. and contains its own shops and also the Clarion Café where Labour pioneers and leaders have long foregathered. In place of this block there is to be one fully up-to-date in character, with a frontage to Market Street of 55 feet. It will be of steel construction, with a fine facade. Existing tenants will, as far as possible, be offered accommodation in the new building which it is hoped to carry out this summer. [Manchester City News Friday 7 February 1936 Page 9 Column 5]
MANCHESTER'S latest luxury store, that of the Saxone Shoe Company, Market Street, opened this week represents a clever piece of work by the builders,. Messrs. E. J. Coupe and Sons Ltd., of Springfield Lane, Strangeways, the general contractor for the work.It will be recalled that the new premises are on the site of a suite which included the famous Clarion Club and Restaurant, and the premises on each side are fairly old. Demolition for the new building was in itself not difficult: the problem came when the site was cleared. This was the necessity to preserve intact the walls on each. side while the digging of the foundations and creating the basement and the floors was going on. It was accomplished by Messrs. Coupe's experts by careful propping and shoring up. Every difficulty was smoothly overcome and the shell completed.....It is a distinct innovation to Manchester, being in what is known as a vertical style and entirely new in character. The Saxone people asked for something striking, and here it is, on a site the company has occupied for thirty years.The building is of modern steel frame construction and a notable feature is the absence of supporting stanchions in the shop front. The whole of the front elevation is supported at the first floor level on a girder 42 feet long and weighing 11 tons. This arrangement, by the absence of obstruction, contributes considerably to the effective planning and dressing of the windows.The imposing facade is surmounted by a burnished bronze canopy, while the remarkable “port hole” alcoves in the main entrance permit of easy view of the extensive show cases.[The Manchester City News Saturday 27 November 1937]
Rebuilding commenced in August 1936 and the new store opened in November 1937
Reference Manchester City News Friday 7 February 1936 Page 9 Column 5]
Reference Manchester City News 27 November 1937 Page 5
