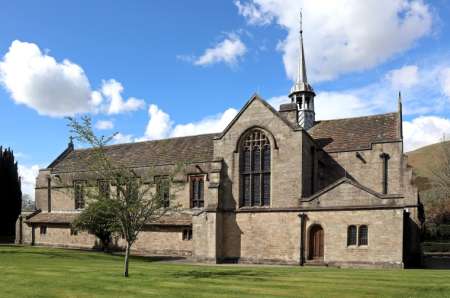School Chapel, Sedburgh Grammar School, Sedburgh
A chapel is to be erected, from the designs of Messrs Paley and Austin, architects of Lancaster, in connection with Sedburgh Grammar School. [Manchester Guardian 12 May 1890 page 8]
NEW SCHOOL CHAPEL AT SEDBERGH – The tender of Messrs. Brassington Brothers and Corney, builders, Settle, has been accepted for these works, including ashlar lining. The amount of the tender was £4.098. Messrs. Paley and Austin, Lancaster, are the architects. [Builder 13 April 1895 page 286]
THE SCHOOL CHAPEL, SEDBURGH, YORKS. - This chapel is designed with a continuous nave and chancel without a chancel arch, which is somewhat a feature of the churches of Craven. The long line of roof is broken by a bell‑turret of oak covered with lead, and the roofs are covered with stone slates. The nave is 82 feet long and 25 feet wide, and chancel 33 feet by 25 feet. The arcades are low, with segmental arches, and fine square‑headed windows in clerestory over; narrow aisle passages give access to seats at sides. The fine organ is contained in the north transept and aisle, there being a similar transept on south side seated for masters' families, etc, with choir and clergy vestries on east side. Local stone, with Prudham stone dressings externally, has been used, the interior facing being of flecked red Runcorn ; pitch‑pine roofs, and oak seats and fittings; wood block floors, flagged passages, and porches; chancel floor tiled. The sole contractors are Messrs. Brassington Bros, and Corney, of Settle. The architects are Messrs Austin and Paley, of Lancaster. [Building News 28 Jan 1898 p127]
Reference Manchester Guardian 12 May 1890 page 8
Reference Builder 13 April 1895 page 286
Reference Building News 28 January 1898 page 127
