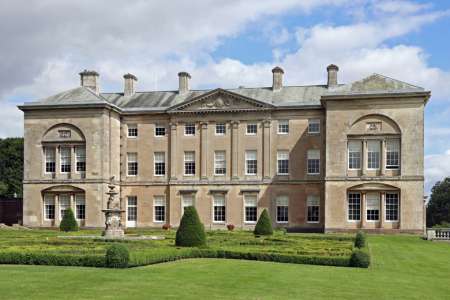Sledmere House, Sledmere East Yorkshire
SLEDMERE, EAST YORKSHIRE - This house has passed through two important changes, It was originally a square block, probably of the Queen Anne period, and, between 1783 and 1791 Sir Christopher Sykes, Bart., altered and enlarged it almost out of recognition in the style of the day from designs by J. Rose, an assistant of the brothers Adam. In May, 1911, Rose’s house was totally destroyed by fire, the outer walls only remaining standing. The present owner, Colonel Sir Mark Sykes, Bart., MP, wished it rebuilt on the same lines as before, with the principal rooms reproduced, and this, by the assistance of many of Rose’s original drawings and details, - which have fortunately been preserved, has been done with great skill and accuracy. The library shown in the illustration is a reproduction of the old one, - and is 110 feet long, 30 feet wide, and 30 feet high, the only alterations being a fine parquet floor, by Howard and Sons, and the pilasters of solid ebony, instead of deal painted to imitate marble. The “stone hall” (36 by 24) is an ‘entirely new feature, constructed in place of an entrance passage and two small rooms, and is finished in French stuc and Hopton Wood stone dressings, the wind and barometer dials over the fireplaces being painted by Mr. Robert Burn, headmaster of Edinburgh School of Art. The entrance hall and grand staircase (illustrated) are entirely re-arranged, and instead of consisting of three separate apartments, as formerly, viz.: outer hall, grand, and secondary staircases, are thrown together and widened, a much more convenient and finer effect being obtained. The staircase is of fine Portland stone, and the balustrade of hammered wrought-iron painted and gilded. The designs of the decorative plaster ceilings, of which the old building contained some fine examples, have been reconstructed from the old drawings, photographs, and fragments of ornament which were collected after the fire, and carefully preserved. This work was excellently carried out by Messrs. Martyn, of Cheltenham, who fitted up a studio and workshop in York, in order that the models and castings could be done under my supervision. The rebuilding includes the erection of a private chapel and new servants’ and kitchen wings to replace the old kitchen offices, which were inadequate and out of date. The first portion of the rebuilding was executed by Messrs. Holland and Hannen until the war broke out, when, at their request, they were released from their contract. Messrs. Walker and Slater, of Derby, then contracted to complete the work, and did so satisfactorily, and they supplied the whole of the library fittings. WALER BRIERLEY. [Builder 10 May 1918 page 282]
Reference Builder 10 May 1918 page 282 with illustrations
Reference Country Life 5 October 1918 page 308-314 - Sledmere I – early history
Reference Country Life 12 October 1918 page 308-314 - Sledmere II – restoration
