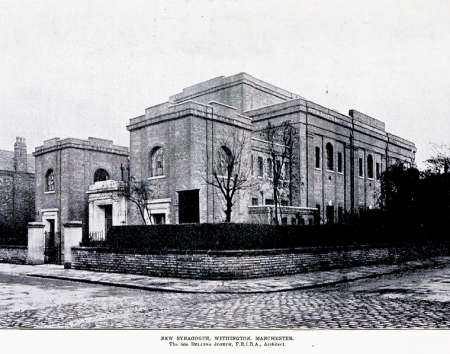Spanish & Portuguese Synagogue, Old Lansdowne Road, West Didsbury
A NEW SYNAGOGUE: STONE-LAYING CEREMONY AT WITHINGTON - Manchester is to have a new synagogue, the foundation stone of which was laid yesterday at the corner of Queen's Road and Lansdowne Road, West Didsbury. It will be that of the Withington Congregation of Spanish and Portuguese Jews and is to take the place of the present building in Mauldeth Road, which has become inadequate. The area which the new synagogue will occupy is 9000 square feet. The main entrance wilt be in Lansdowne Road. The total sittings on the ground floor will be 400. and in the gallery about 300. The chief feature of the interior of the building will four Ionic columns supporting the galleries. and the corresponding pilasters and the general decorative treatment will be in character. The exterior is to be carried out in two tones of red brick, while certain features, such as the main porches. will be in Portland stone. The exterior is largely broken up, so that its effect of solidity and importance will depend to a great extent upon the effective grouping of its different parts. The designs of the building are by Mr Delissa Joseph (London). [Manchester Guardian 25 May 1925 page 11]
NEW SYNAGOGUE AT WITHINGTON - It is understood that great difficulty has been experienced in establishing an architectural convention which is universally suitable for synagogues. Halls for religious observances must always have some distinctive mark such as will separate them not only from secular buildings, but also from other halls belonging to different denominations. It cannot be said that the building here illustrated, a synagogue designed by the late Mr. Delissa Joseph, and completed under the supervision of Mr. Joseph Sunlight, has this distinctive quality in any special degree, but at least it has the merit of being an agreeable composition, in which the Classic style is utilised to give an effect of restraint and sobriety. The entrance portico, an essay in Roman Doric, is set between two projecting wings, which are, however, successfully dominated by the tall facade of the main hall behind. The general grouping of the parts is skilful, and the building looks well from all sides. The plan leaves nothing to be desired. The vestibule leads to an entrance hall, with staircases on either side giving access to a gallery. The hall of worship or auditorium is a lofty rectangular chamber, having at its far end a platform with an apse in which the choir is accommodated. The interior view here reproduced shows a view of part of the platform and apse, and also the gallery with clerestory above. It is perhaps unfortunate that the Ionic columns supporting the latter should ignore the parapet of the gallery, which feature, in consequence, appears to be an afterthought; for the organic shapes of the columns are complete in themselves and take no formal cognisance of this important horizontal element impinging against them at a point approximately half-way between their bases and capitals. Apart from this, however, the composition has the quality of repose and is not without dignity. The general contractors were Messrs. Wm. Thorpe & Son, Ltd., Manchester. The sub-contractors included: Messrs. The Crittall Manufacturing Co., Ltd., Braintree (windows); Messrs. Penning & Co., Ltd., London (marble); Messrs. W. LI. Fraley & Son, Ltd., Birmingham (marble); Messrs. J. & IT. Patteson, Manchester (marble); Messrs. W. J. Burroughes & Sons, Ltd., London (heating); Messrs. J. Gibbons & Son, (Continued on page 790.) Ltd., Manchester (plaster work); Messrs. General Electric Co., Ltd., London (electric light fittings); Messrs. W. T. Allen & Co., London (wrot-iron work, handrails, etc.); Messrs. Redpath, Brown & Co., Ltd. (steelwork); Messrs. T. Lightfoot & Co., Manchester (plumbing); Messrs. Electric Lighting and Power Co. (E. M. Austin), London (wiring, etc.). Architect and Building News 18 November 1927 page 785-787]
Reference Manchester Guardian 25 May 1925 page 11
Reference Architect and Building News 18 November 1927 page 785-787 with plans, photos
