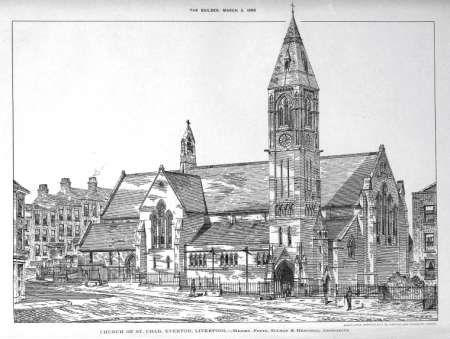St Chads Church, Everton
Nave, aisles chancel and mourning chapel, three vestries and an organ chamber. Accommodation is provided for 750 persons and the cost has been about £6000 The contractor was Mr Yates of Bute Street Liverpool. Consecrated by the Bishop of Liverpool. [British Architect 22 May 1885 Page 251]
EVERT0N - The church of St. Chad, Everton Valley, was consecrated on Friday, by the Bishop of Liverpool (Dr. Ryle). It has been erected at a cost of under £6,000, and consists of wide nave, two aisles, chancel, and morning chapel. The nave is seated with low, open benches wide apart, and the aisles are filled partly with benches and partly with chairs. The west gable contains five large lancet windows, and under these a series of three deeply recessed arches, the outer ones for stalls for churchwardens and sidesmen, the centre one for font. These are all on a platform above the general level of the nave. The main roof is a pointed barrel vault, divided into six bays by moulded principals, the curve coinciding with that of the chancel arch. Five steps lead up into the chancel, and at the same level are the three vestries and organ chamber on the south side, with morning chapel on the north, but same level as the nave, divided from the chancel by a moulded stone arcade. The choir stalls are of pitch-pine and the holy table of oak. The heating is by a combined system of hot water and air. The ventilation is by extracting panels leading into the space above the inner ceiling, and from thence into the open air. The gas-lighting is by pendants and brackets having also carbon fittings. Accommodation is provided for 750 people. The contractor was Mr. Yates, of Bute-street, Liverpool, and the architects Messrs. Potts, Sulman, and Hennings, of Furnival's Inn London. [Building News 8 May 1885 page 747]
ST. CHAD'S CHURCH, EVERTON, LIVERPOOL - This church was erected in 1885, and provides accommodation for 700 people in the nave and aisles, whilst the chancel has stalls for forty choirmen and boys. The site was a difficult one, sloping about 8 ft. transversely, and 6 ft. longitudinally, making it necessary to provide a flight of steps at the main entrance, enclosed at present by a deep porch, but to be covered in future by the tower. A morning chapel adjoins the chancel and has a separate entrance and warming apparatus to enable it to be used for daily service. On the opposite side is a large organ- chamber and three vestries, two for clergy and one for choir. The building is faced within and without with Ruabon red bricks; the internal stonework is of Bath, the external of Runcorn stone; roofs slated. Internally, the roof of the nave is a pointed barrel vault, with moulded principals dividing the bays, whilst the chancel has a panelled roof, with deeply moulded ribs. The works were carried out by Mr. H. Yates, of Everton, at a cost of £5,960 (without tower, but including morning chapel, vestries, lighting, heating, boundary railing, etc.) from the designs and under the superintendence of Messrs. Potts, Sulman, & Hennings, architects, London. [Builder 3 March 1888 page 158]
Reference British Architect 22 May 1885 Page 251
Reference Building News 8 May 1885 page 747
Reference Builder 3 March 1888 page 158 and illustration
