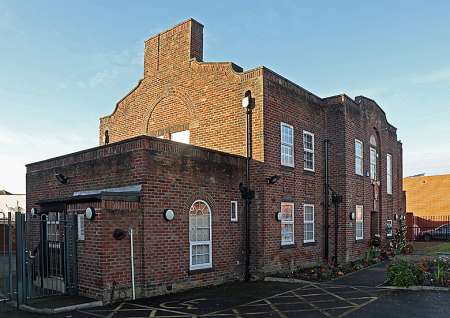St Crispin’s Rectory, Hart Road, Fallowfield
St Crispin’s Rectory was finished last year to designs by Messrs Worthington; it stands adjoining the church plot, a house of some elegance and appearance of comfort, built in a manner not altogether unlike a free essay in 18th and 19th century styles. Over the door it has the emblems of the saint, a hammer, and an awl in s semi-circle, with the date of its building below. A paved forecourt and a low brick wall separate it from the pavement. It stands very noticeably among the half-hearted architecture of the surrounding houses. [Manchester Guardian, 4 April 1927]
A plain-looking brick building in Worthington’s “stripped down Georgian” style. The subtlety lies entirely within the detailing, where a range of traditional techniques are employed for architectural effect. Seven bays with single storey wings on each side. Central three bays projection. Understated entrance door. Brick with tile creasings at window openings to maintain coursing. The equivalent of rubbing brick used to form head of first floor windows. Stone sills to ground floor only. Minimal decoration in the form of slightly projecting brick panels under windows. Window frames recessed approx. 20mm from main face of wall (cf Sellars at Fairfield). Slate roofs hidden behind parapets.
St Crispin is the patron saint of cobblers, curriers, tanners and leather workers. Services have been held in the rectory since the demolition of the church in 2011. [Richard Fletcher]
Reference Manchester Guardian 4 April 1927
Research Richard Fletcher
