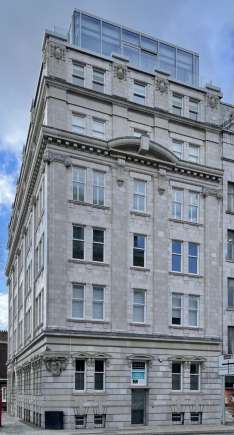St John's Chambers. Deansgate / St John’s Street Manchester
NEW MEDICAL CHAMBERS IN DEANSGATE: FEATURES OF NEW MANCHESTER SERVICE STRUCTURE - One of the most interesting buildings of recent times, and unique of its kind in Britain, has just been erected in Manchester. This is the St. John’s Chambers at the corner of Deansgate and St. John-street, a massive and dignified seven-storey structure, wherein will be housed many of the city’s most notable medical specialists, surgeons and practitioners in addition to dental specialists. Every profession has its favourite residential centre. So far, it has been different, in Manchester at least, with the specialists of particular ills, who have been scattered all over the town. In recent years, St John-street has tended to develop into the nucleus of a medical colony, and this fact it was that suggested the construction of the Chambers here. As befits its importance, the structure is laid out and executed on unusually gracious and impressive lines. The entrance in St John’s-street is large and stately, the hall being walled with Carrara marble, and the corridor also. A safety lift directly faces the entrance, serving every floor. The main staircase, made of terrazzo edged with strips of non-slipping carborundum is planned beautifully. The various floors are divided into suites of rooms, each including a waiting room, consulting room, and attendants’ room. Two floors are provided with bathrooms, equipped in the most approved modern manner, whilst every consulting room is independently equipped with hot and cold water, and lavatory accommodation. Heating is effected throughout by one central installation, but it is possible to cut off each consulting room at the wish of the occupier so that he may keep it at one desired heat. Electric telephones communicate with every suite in the building. In addition, double windows are a feature, these being intended to keep out noise and disturbance from the outer world. The building is of fireproof steel construction throughout. The exterior is built with white Carrara imitation marble, which is automatically washed and kept spick and span by every rainfall. It can never go black, as most other stone buildings in the city have already done. Inside the floors are laid with oak wood blocks; the walls are decorated in a light buff colour, not papered; whilst all the woodwork is white enamelled. These are but three of the many methods that have been adopted to render the St. John-street Chambers as sanitary as modern science can achieve, the variety and success of which methods form a pleasing tribute to the ingenuity of the architect, Mr A Winstanley of 49, Deansgate Manchester and the Crescent, St. Anne’s-on-Sea. The whole work has been carried out from plans and drawings prepared by this expert, who has taken part in important schemes all over the country. [Manchester City News Saturday 27 February 1925 page 8]
Reference Manchester City News Saturday 27 February 1925 page 8
