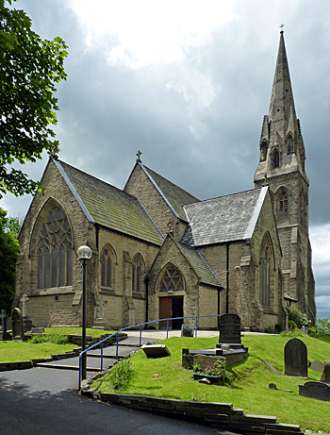St Martin’s Church Castleton Moor Rochdale
In 1862 Isaac Holden and Son prepared initial plans for a new church which were deemed too costly. They were replaced as architects by Ernest Bates who was entirely responsible for the revised scheme. This comprised a nave, chancel, north and south aisles, transepts, tower, vestry and organ chamber Accommodation was provided for 530 including 265 free seats. Style – late Decorated. [Church Builder Vol 4 October 1862 page 165]
The Church will stand on a plot of elevated ground bordering on the Manchester to Rochdale turnpike road, rendering it at once conspicuous and easy of access. It will be in the early decorated style, consisting of nave, aisles, north and south transepts and chancel. The tower at the end of the north-west aisle will be surmounted by an elegant spire rendering together a height of 110 feet and will have four niches around its base containing figures of the Evangelists. Summit stone will be used generally in the dressings but the tracery will be of Halifax stone. The interior is to be filled up with red deal seats stained and open and the roof which is to be very handsome will have an open frame of the same material. The church will be without galleries and will accommodate about 600 persons; one half the sittings will be free. The entire cost is estimated at £3,600. The architect is Mr Ernest Bates of Manchester. The contractor for the stone work is Mr Edward Taylor of Rochdale and for the woodwork Mr John Mills, also of Rochdale, their tenders being respectively for £1760 and £650. No contracts have yet been entered into for the other portions of the works. Building operations were commenced on 26 October last and are expected to be completed by the middle of next November.[Manchester Guardian Thursday 5 July 1860]
