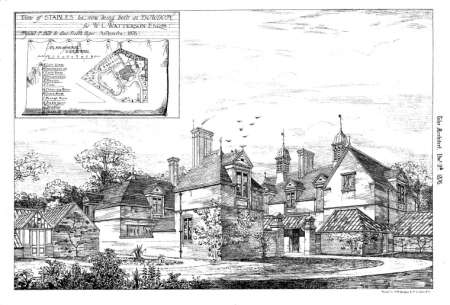Stables, etc. Bowdon
NEW BUILDINGS. BOWDON. CHESHIRE - These buildings, consisting of stables, conch houses, etc., and an extensive range of conservatories, vineries, fernery and forcing frames, to the extent of nearly 100 yards in length, are now nearly completed. The stables are designed in character with the house— built some years ago—and built of red brick with red tile roofs and wood dormers and ventilators. Considerable alterations and additions have also been made to the house, including a conservatory and fountain at the principal entrance, and another at the garden entrance. Messrs. ASAHEL. P. BELL and G. FREETH ROPER, of the Royal Exchange, Manchester, and 4 Garden Court, Temple, E. C., are the architects. [The Architect vol 16 9 December 1876 page 340]
Reference The Architect 9 December 1876 page 340 with illustration
